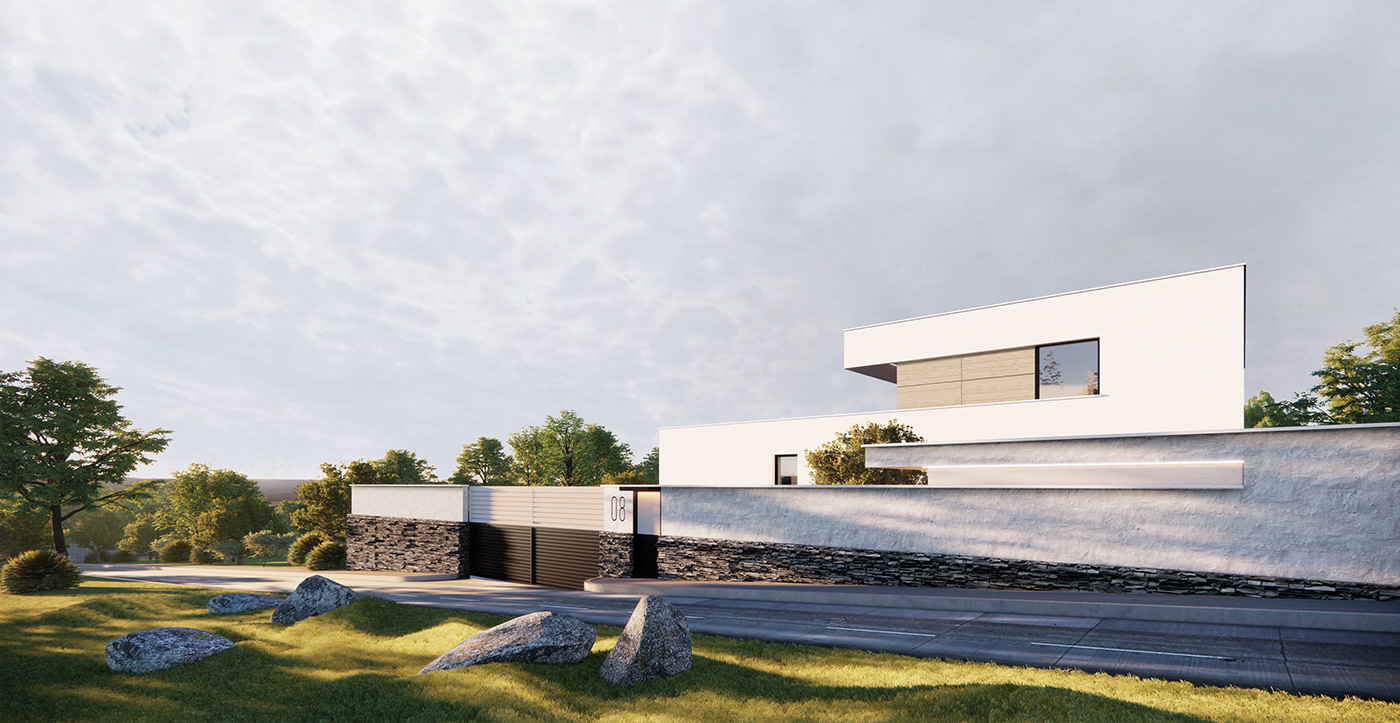FLORINKA
HOUSING CONCEPT
location: Kharkiv, Florinka, Ukraine
function: family house
area: 380 m2
status: under construction
architect / visualization: Evgeniy Kolesnikov


The projected building is located in the new cottage community Florinka. The village is located on a slope and has picturesque western views. The main task of the project was to work with the relief and planting of the building. The design decision was the formation of several functional areas on the site. The public area houses an open parking lot for 2 cars, an entrance group and a security house. The private area includes a predominantly recreational nature. The house itself acts as a barrier between the public and private areas.
Masterplan






The difference in height on the site is 2.6 meters, which allowed us to place the garage on the lower level. On the ground floor of the house, we can observe 2 independent buildings. There is a sauna above the garage, as it does not require high ceilings. The ground floor of the main house offers views of the backyard terrace and valley. The shared terrace between the sauna and the main house also includes a swimming pool and barbecue area.
We tried to design the recreation spaces in such a way that the visual contacts of the neighbors did not penetrate the site. That is why the southern and eastern facades are rather dull. All views from the house open up to the green valley.


In order not to make awnings and pergolas, we have designed cantilever balconies of the bedrooms. Balcony shades provide excellent sun protection on hot days. The views from the balconies are very picturesque. The parent bedroom is separated from the children's bedroom by a staircase and has a separate terrace.

Section

First floor plan

Second floor plan

A line looms on the facade that closes between the balconies of children and parents. There is a mini-cabinet here, from which a view of the valley is revealed.
South elevation

West elevation

North elevation

East elevation




