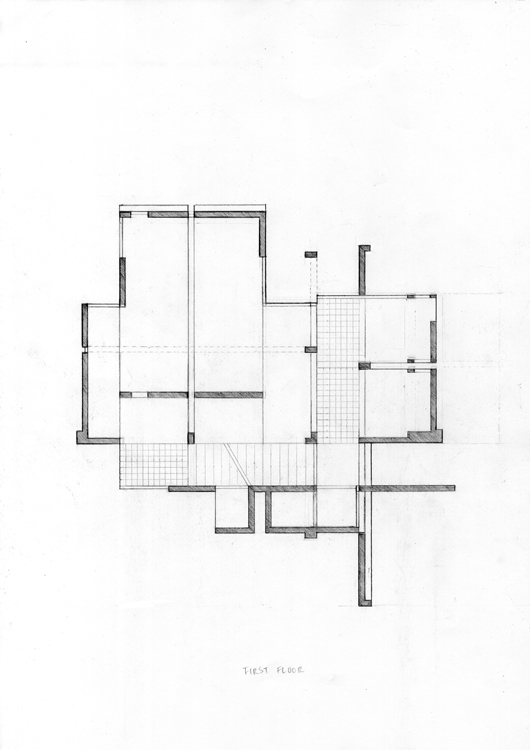Analysis of Peter Eisenman's House VI
in collaboration with Pallavi Kainady
2013

Poster: Drawing Analyses
36" x 24"

Plan
Lower level

Plan
Upper level

Section
North

Section
West

Elevation
North

Elevation
West

Final Model
Basswood, plywood, plexiglass

Final Model
Top detail

Final Model
Side detail

Analysis Model: Circulation
Basswood
Front view
Front view

Analysis Model: Circulation
Back view

