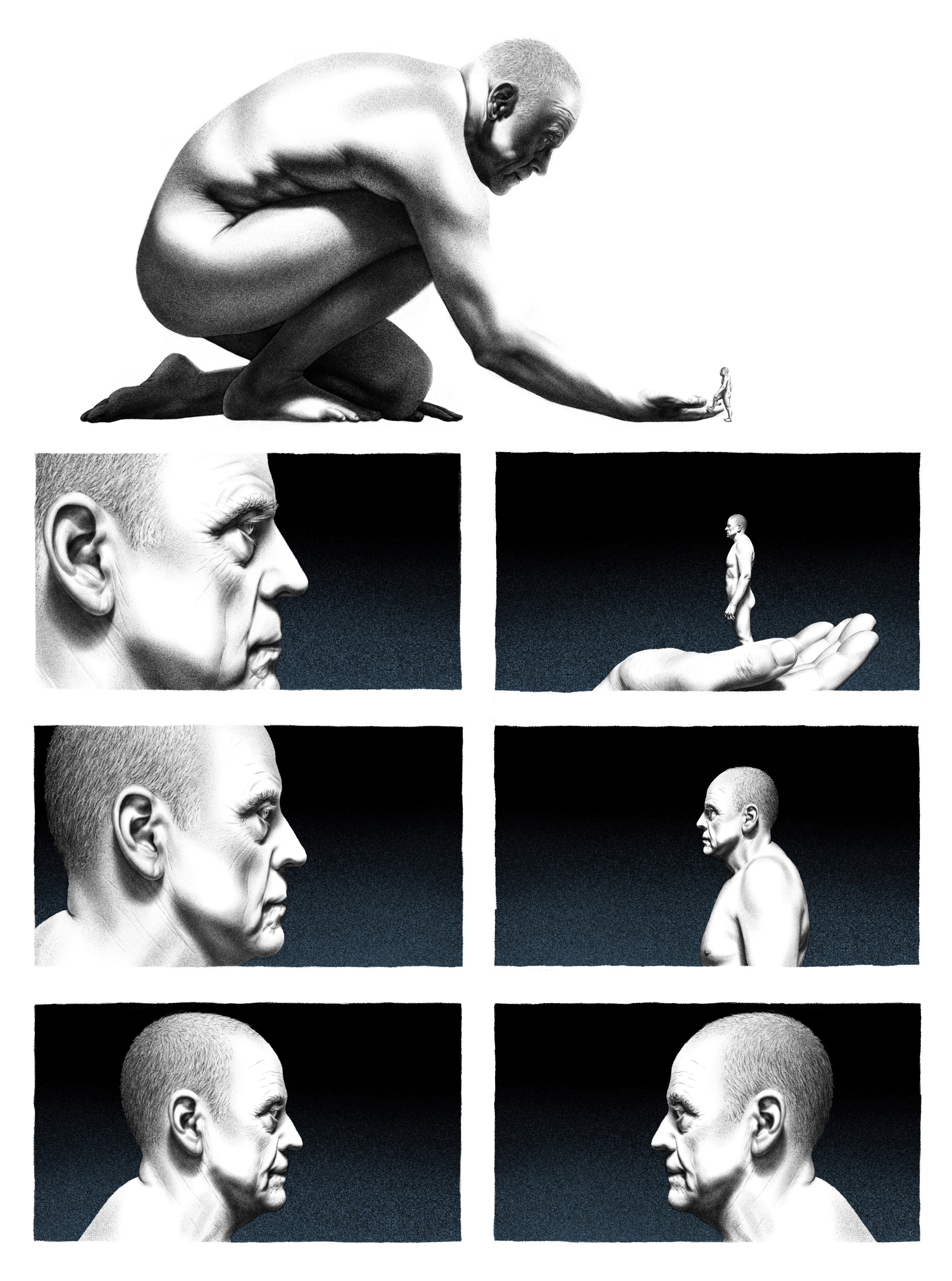
Part 3.
Architecture. Exterior design.
Architecture. Exterior design.
The house is designed as minimal and pure white living space.
It consists of two floors and a courtyard.
The home's decked courtyard is furnished with poufs and a dining table, with plants growing up walls adding a touch of greenery.
The courtyard is conceived in such a way as to preserve privacy without compromising the entrance of natural light and the view of the external environment.














You can see the previous part of the project in the main profile.




