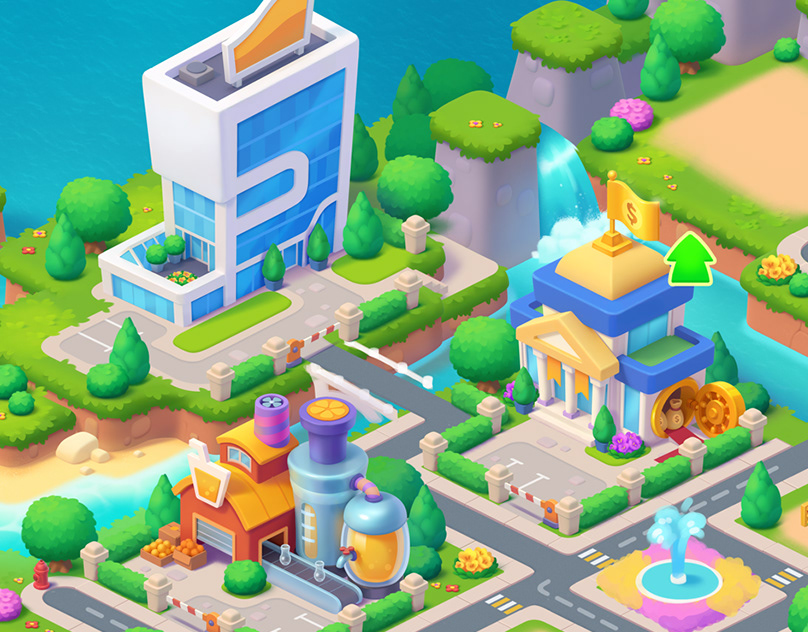
HOTEL FOR 300 PLACES
Project type: Educational
Timeline: 2023
Status: Concept
Architect: Sarychev Maxim
Consultant: Remarchuk Sergey Mikhailovich
COMPETITIONS FINALIST: EDU-PROJECT CROATIA COMPETITION AND INSPIRELI AWARDS 2023
WINNER: X Minsk International Biennale of Young Architects “LEONARDO 2023”
The idea of the project is expressed in the use of the sea as the main dominant, as well as the use of environmentally friendly materials, which are associated with the environment that exists around, as well as the relief, which perfectly reveals the strong side of the project.
The project consists of 3 blocks, which are interconnected on each floor, since the object is distributed over the relief, each floor has an individual layout. The main feature of the building is that it hangs over the sea, which gives not only an incredible feeling that you are right above the water, but also gives the building a unique look. Leaving his room, everyone will see the sea in front of him. The console at the bottom has a constructive pattern, decorated with glass, people passing under the object will see the beauty of the building.
The project is assembled from a metal frame that stands on a reinforced foundation, rocks add extra strength to the object. And also the load balance is distributed in the center of the building.
Internal trusses 400mm thick keep the entire frame of the building above the water, wood patterns on the console, also perform the function of a frame and hold loads. Each floor has its own support on the ground, as the building is already on powerful rocks, which allows each floor to be given an individual layout.
CONCEPT



SCHEME





PLAN




FACADE

SECTION

VISUALIZATION




PRESENTATION

VIDEO




