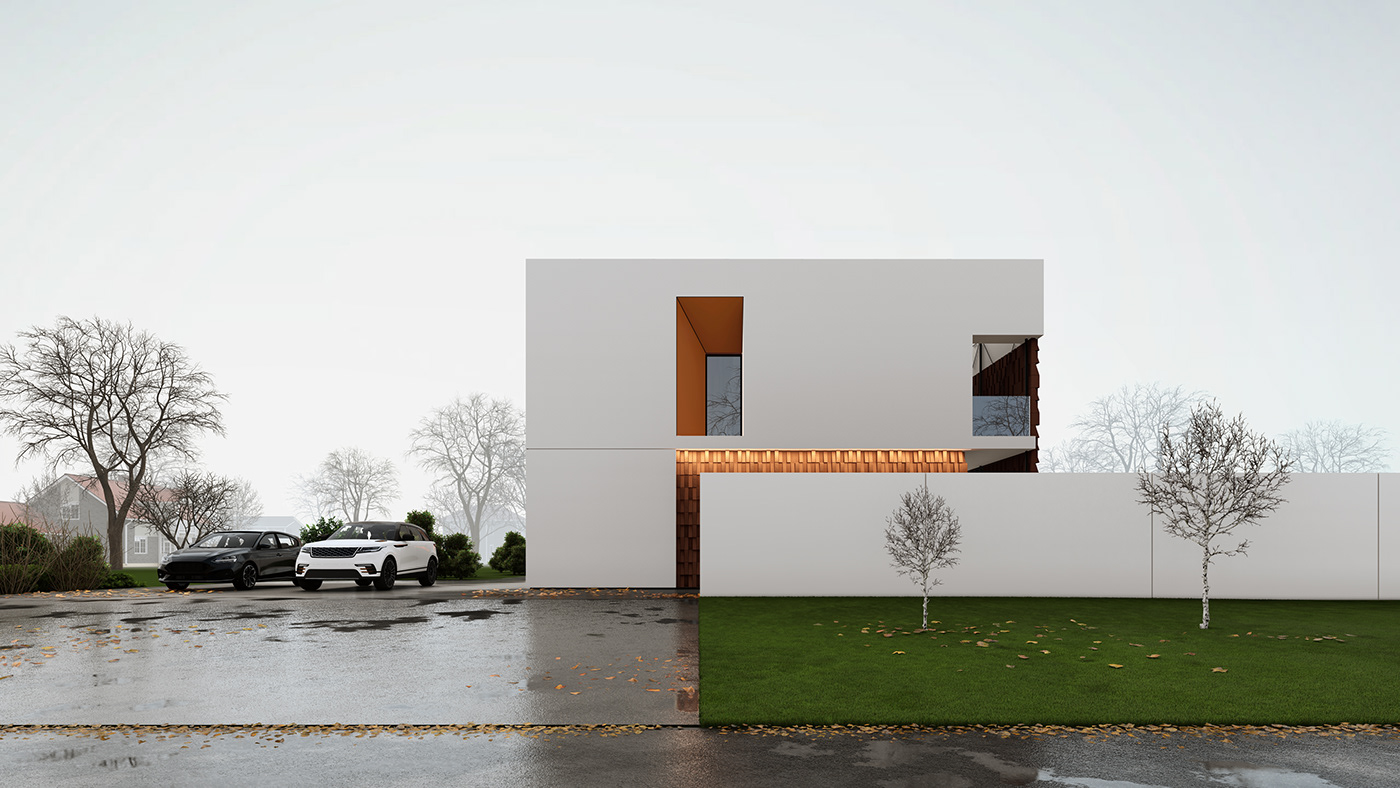ALICE HOUSE
HOUSING CONCEPT
location: Germany, Dresden
function: family house
area: 525 m2
status: concept (2023)
architect / visualization: Evgeniy Kolesnikov

The place of design is very picturesque. In this village, there are practically no fences dividing the plots, only green shrubs that visually enclose the spaces. It was decided to fence off only from the street and the fence should be part of the composition of the facade for the unity of style. The main entrance is made in the center of the house, from where a great view of the green courtyard is revealed.
Masterplan



• • •
Large open spaces of the courtyard, without a fence, seem like endless green meadows, which visually significantly increases the area of the site. On the territory of the plot there is a small table tennis court, which can be used for various events and an open area with furniture made of concrete.
Walls made of clay blocks visually separate the spaces, but at the same time, being inside the house creates the impression of a flowing house-garden space.



Ground floor plan

First floor plan




