
GORAYIVKA VILLAGE
REHABILITATION COMPLEX CONCEPT
location: Kamianets-Podilskyi district, Khmelnitsky region, Ukraine
function: country rehabilitation and recreation complex
area: 5750 m2
status: preliminary design (2023)
The recreational-rehabilitation complex is situated on a high bank of the Dniester River. The complex plot is located on the southern side of the village of Goraevka, with a rectangular shape and a significant slope towards the river at 30 degrees. In the eastern part, the plot is more moderate, providing an opportunity for the placement of sports and children's playgrounds.
A crucial element of the adopted stylistic and structural solution is the sloping roofs, harmonizing with the natural contours of the terrain.
The design task is complicated by a set of constraints related to the location of the site within a protected area. Construction of substantial foundational structures is not allowed on the site; only lightweight constructions are permitted. This is why we designed the entire complex with a foundation composed of a system of lightweight structures, visually adding complexity to the overall structure while simultaneously facilitating the construction of various thematic blocks.
The only foundational construction affects the internal street of the complex, which serves as one of the main axes. Thanks to the dynamic topography, the street was designed asymmetrically with a shift, slightly complicating and diversifying the pedestrian movement for visitors within the complex. From the inside, the complex resembles a botanical garden with a splendid panoramic view of the Dniester River.
The only foundational construction affects the internal street of the complex, which serves as one of the main axes. Thanks to the dynamic topography, the street was designed asymmetrically with a shift, slightly complicating and diversifying the pedestrian movement for visitors within the complex. From the inside, the complex resembles a botanical garden with a splendid panoramic view of the Dniester River.
The internal space of the complex is shaped around the pool and terrace. It is surrounded by promenade galleries, public buildings, and opens up to the natural landscape. Balconies and terraces of the restaurant and the versatile hall are oriented towards it, while residential buildings form the southern facade of the complex. The direct northern facade of the complex shields the complex area from the settlement area. Through it, a wide passage is created, designed to achieve the effect of revealing the intimate zone and the beautiful landscape.
surrounding building morphology

The rehabilitation complex program is quite diverse. We have divided the complex into several blocks. At the bottom of the site, with stunning views of the Dniester River, there are residential blocks. The residential block system is designed as a small neighborhood with a cozy courtyard featuring a garden and a pool, along with standalone two-level bungalows for larger groups. The quarter residential block offers room layouts for 1, 2, 3, 4, and 5 visitors, providing flexibility for various group sizes visiting the rehabilitation complex.
An independent large rehabilitation and recreation block is situated at the top of the site, also offering breathtaking views of the Dniester River. This block encompasses all necessary medical and recreational facilities for visitors requiring a rehabilitation course at the complex.
masterplan
1 - administrative block 6 - two-story residential houses
2 - public dining block 7 - houses for people with disabilities
3 - universal hall 8 - sports block
4 - residential block №1 9 - children's block
5 - residential block №2 10 - gazebo with a barbecue area
3 - universal hall 8 - sports block
4 - residential block №1 9 - children's block
5 - residential block №2 10 - gazebo with a barbecue area
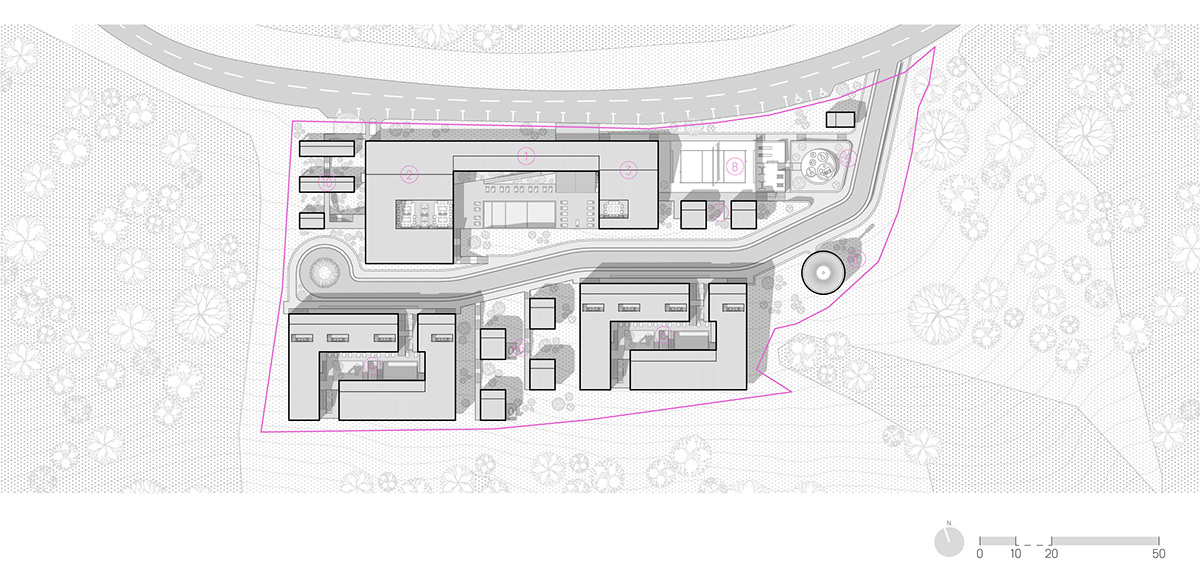
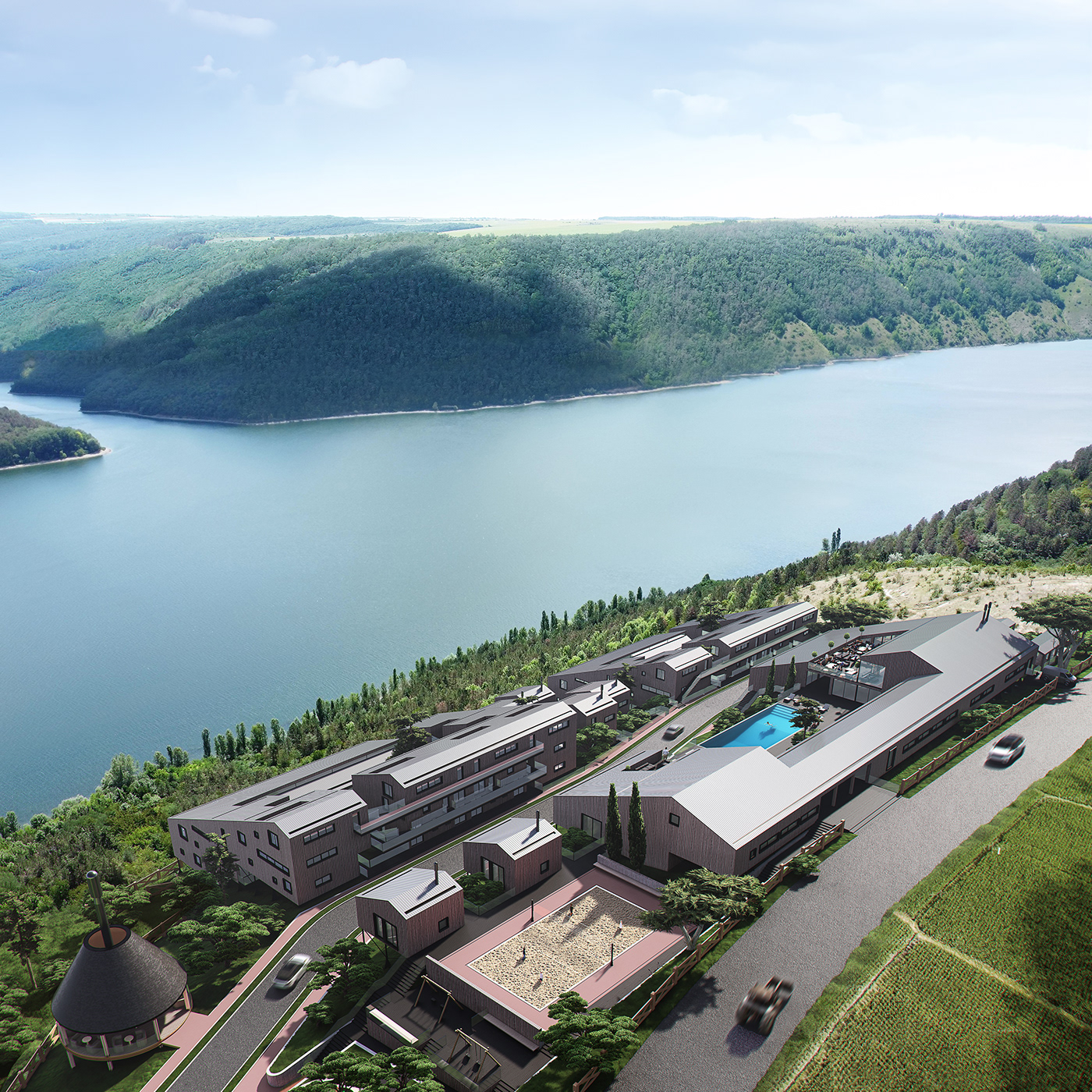

• REHABILITATION AND RECREATION BLOCK •
The rehabilitation block is terraced along the active slope, with the roof pitch angle matching the relief slope angle. This design seamlessly integrates the complex style with the surrounding pristine nature. Each floor of the rehabilitation block accommodates a logical sequence of functions that visitors experience one after another, akin to navigating through a gallery. The entire block is connected by an open gallery where visitors can enjoy breathtaking views of the green slopes and the Dniester River.
The entire rehabilitation block, like the entire complex, is designed for people with limited mobility. For this group of visitors, separate bungalows are designed on the main terrace level and by the swimming pool. This significantly simplifies the movement for individuals with limited mobility throughout the complex, providing unhindered access to medical and rehabilitation facilities.

3rd floor plan

The main entrance to the complex is highlighted on the solid facade, and as visitors pass through it, they are immediately greeted with stunning views of the landscapes of green slopes and the Dniester River. On the entrance zone floor of the complex, there is a large lobby with an information desk-reception and a waiting area. On the left side of the complex, there is a separate block with a versatile hall that can be used for various events, ranging from lectures and training sessions to banquets and weddings. On the right side, there is a public catering block featuring a 100-seat restaurant with a large open terrace.
2nd floor plan

On the second floor, there is a set of medical and rehabilitation facilities, ranging from massage and diagnostic rooms to a pool and a separate area for yoga sessions. The entire floor is connected by a large and spacious open terrace, serving as a pedestrian boulevard. This terrace captures the attention of complex visitors and is planned to be the main gathering place for socializing, meetings, and relaxation.
Also located on this floor is a large bar that functions both as a kitchen-bar and a pool bar.
Also located on this floor is a large bar that functions both as a kitchen-bar and a pool bar.
1st floor plan

The lower floor houses the sports and relaxation block, consisting of a gym and spa complex. Placing the sports complex in close proximity to the public dining block and the open terrace with a pool ensures convenience for visitors with limited mobility. Like all other blocks, the sports block features a large terrace with stunning views of the Dniester River and the landscapes of green slopes.
section 1-1

section 2-2

section 3-3

section 4-4
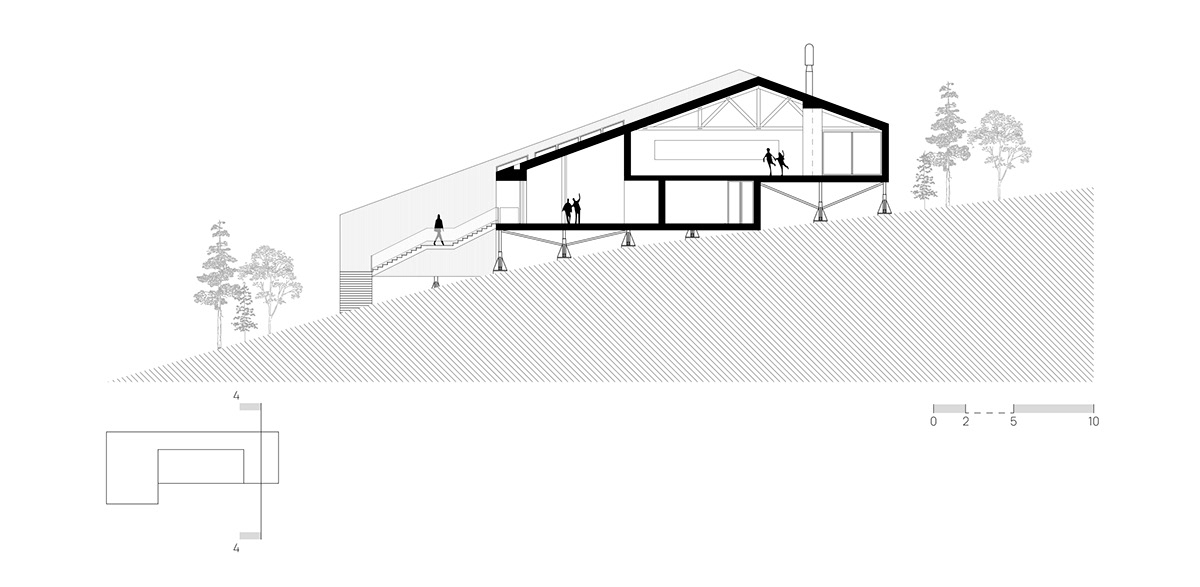



• RESIDENTIAL BLOCK •
The residential block is represented by a small neighborhood with an internal intimate space, featuring a garden with a recreational area and a pool. Views from each unit are maximally private, directed downhill towards the Dniester River and the green slopes. The units in the residential block have diverse layouts to accommodate various groups of visitors conveniently. Room layouts have been designed for 1 visitor, 2 visitors, 3 visitors, 4 visitors, and 5 visitors with children. Additionally, there is the possibility of including a small bar in each residential block, serving as both a kitchen-bar for the living quarters and a pool bar.

1st floor plan

2nd floor plan
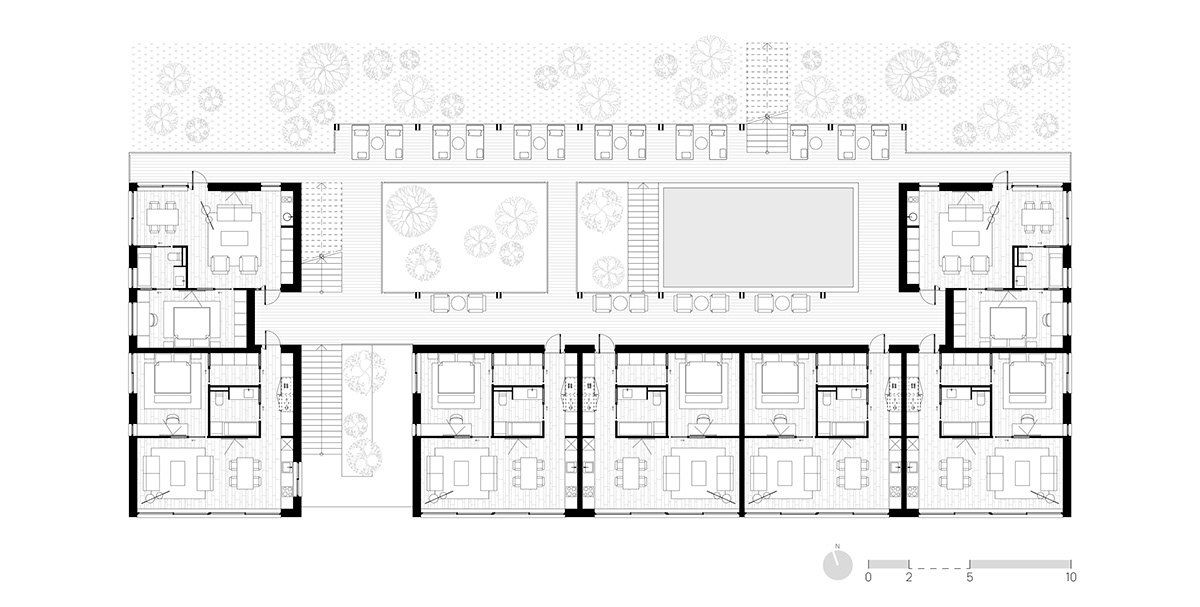
3rd floor plan
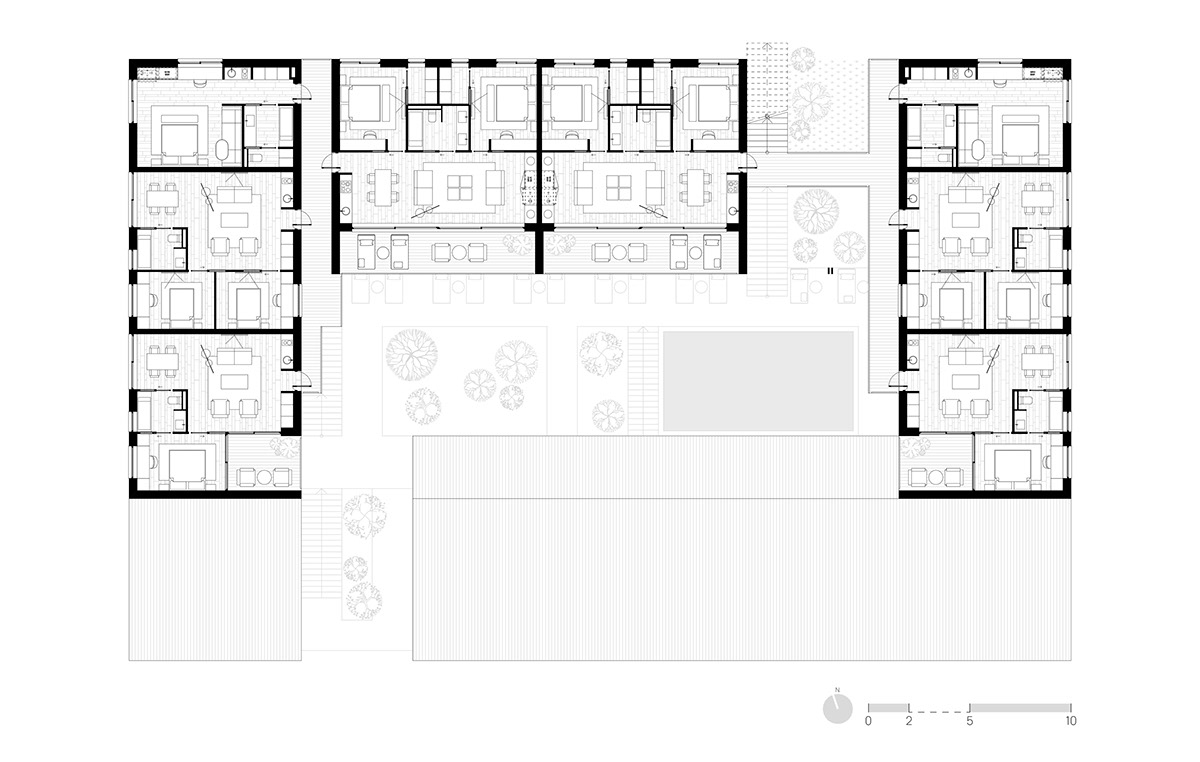
4th floor plan
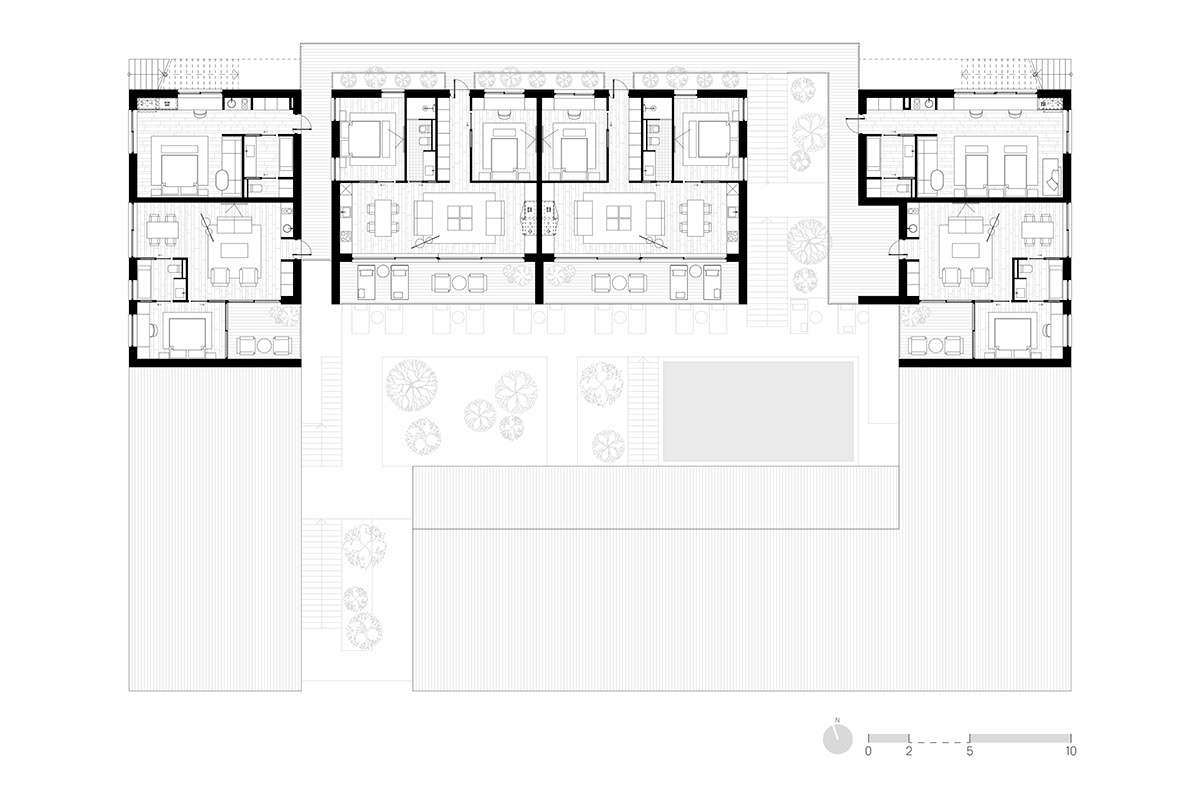
5th floor plan
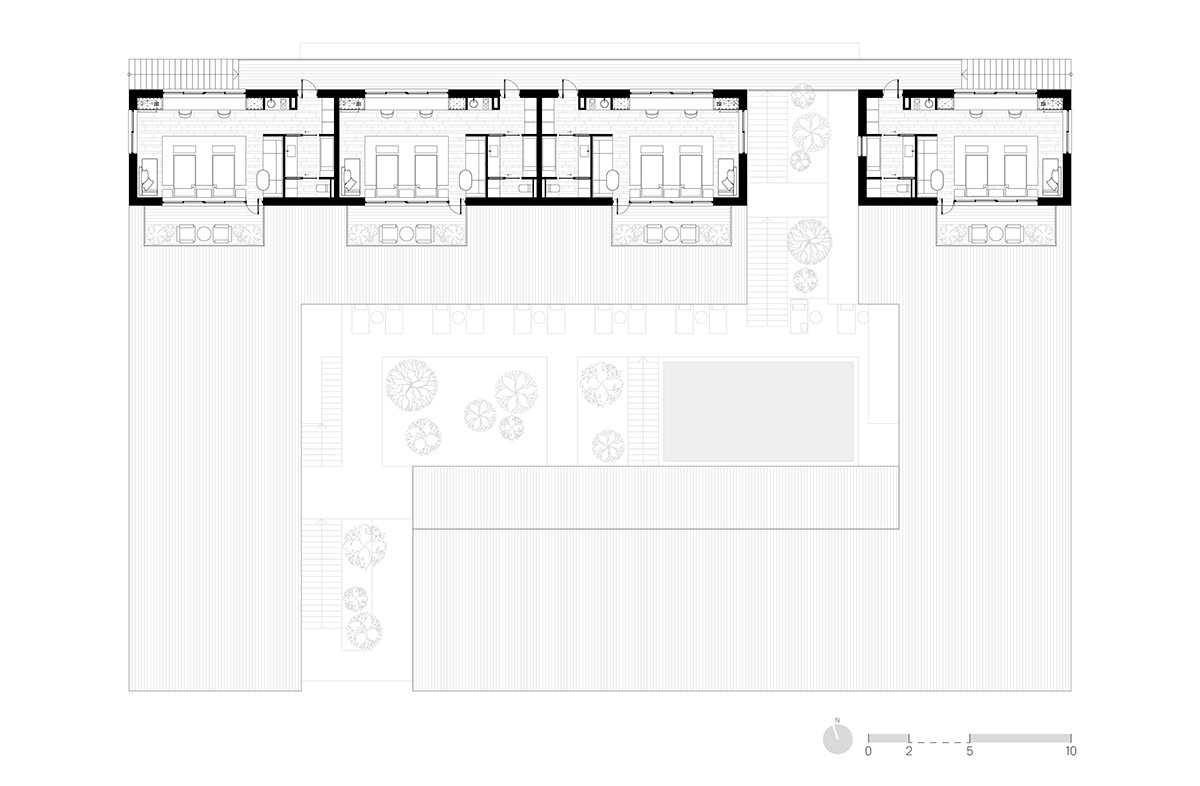



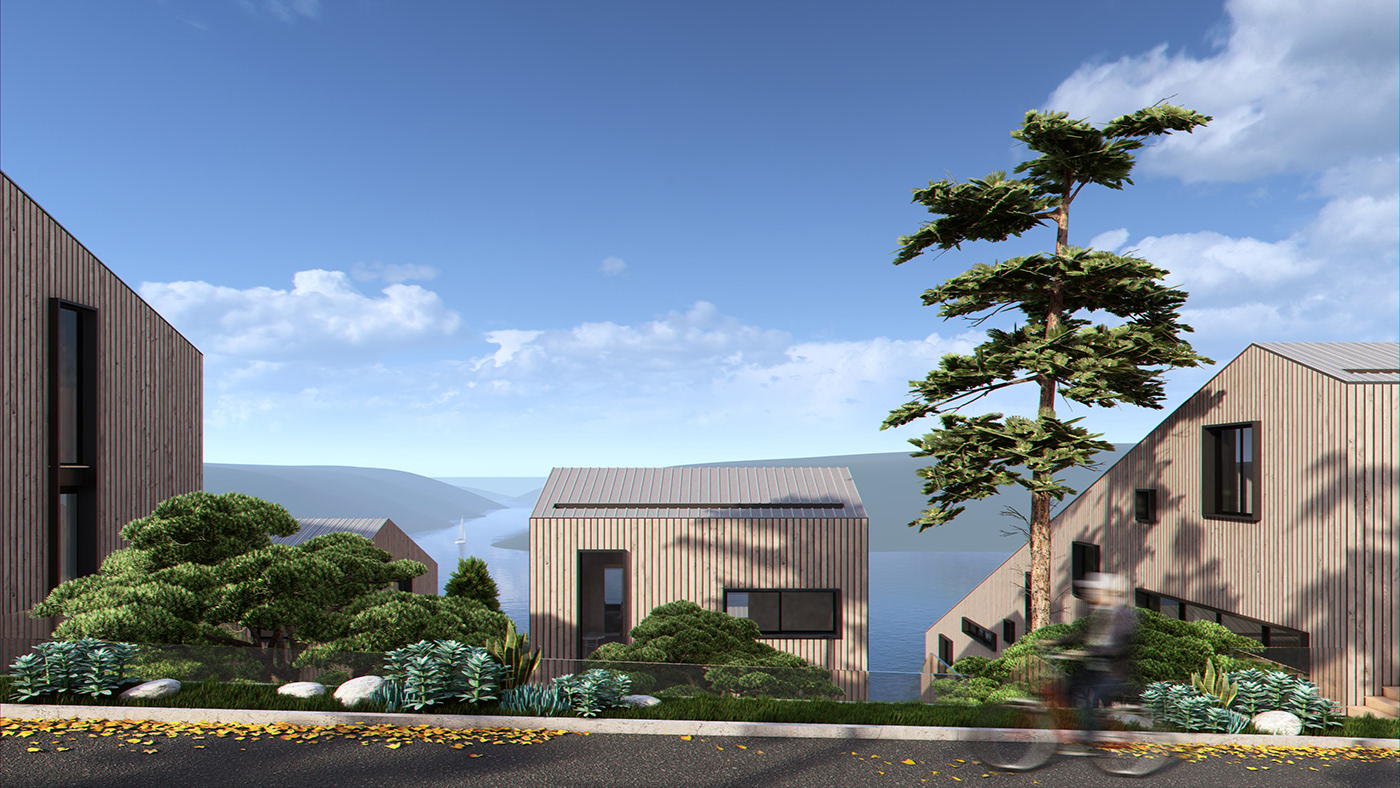
The pathway from the complex to the Dniester River is planned to be constructed using similar lightweight structures, gradually descending in terraces toward the waterline. Along the Dniester River bank, a wooden promenade will be designed for evening strolls, along with a small dock featuring a pier for boats and yachts.


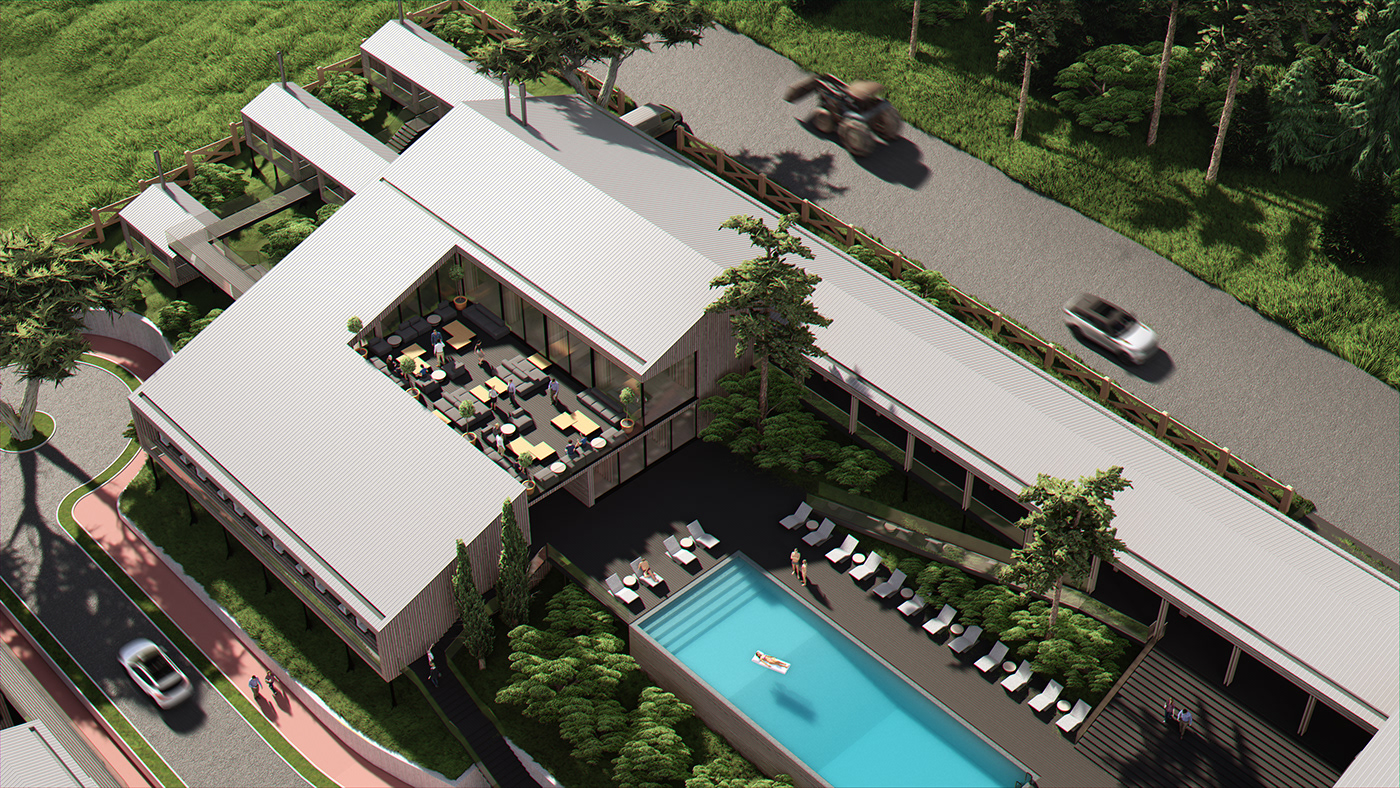
A separate block of gazebos with a barbecue area is situated near the main kitchen of the restaurant. Here, just like in the restaurant, visitors can order food directly to the outdoor gazebo. The main gazebo with an observation platform is located near the entrance to the complex, emphasizing visitors' views of nature and the Dniester River.





