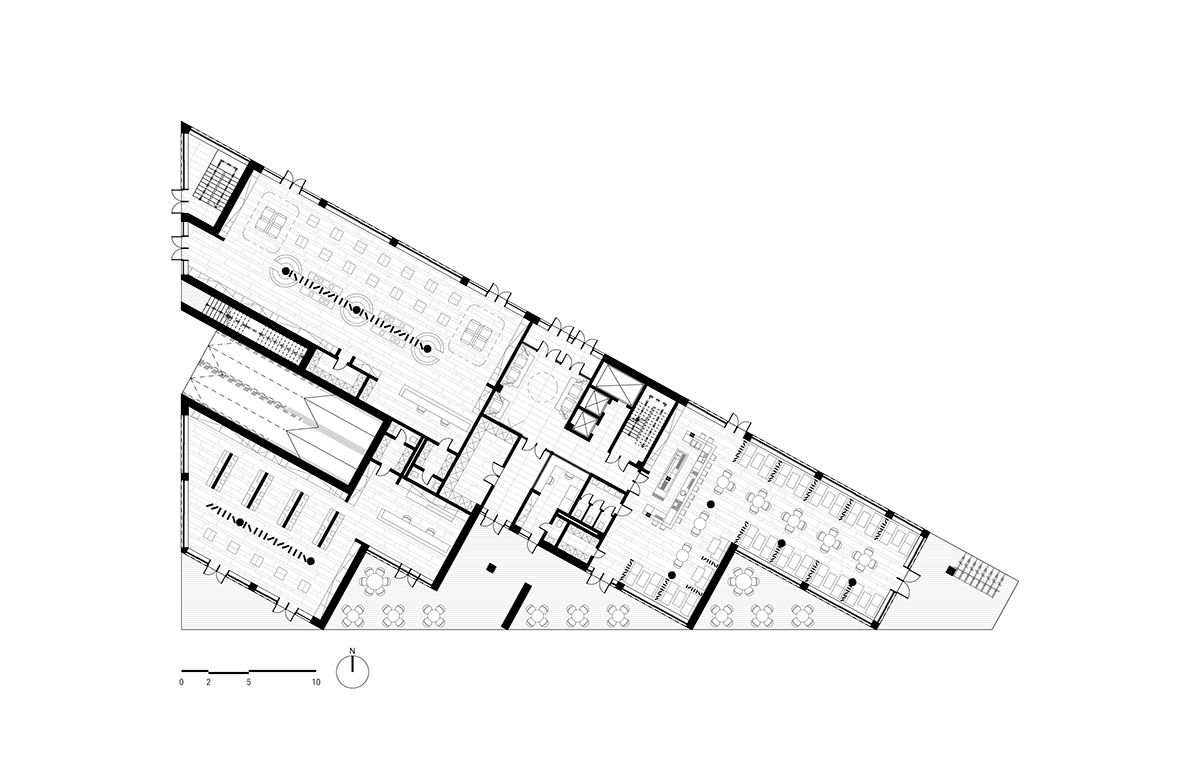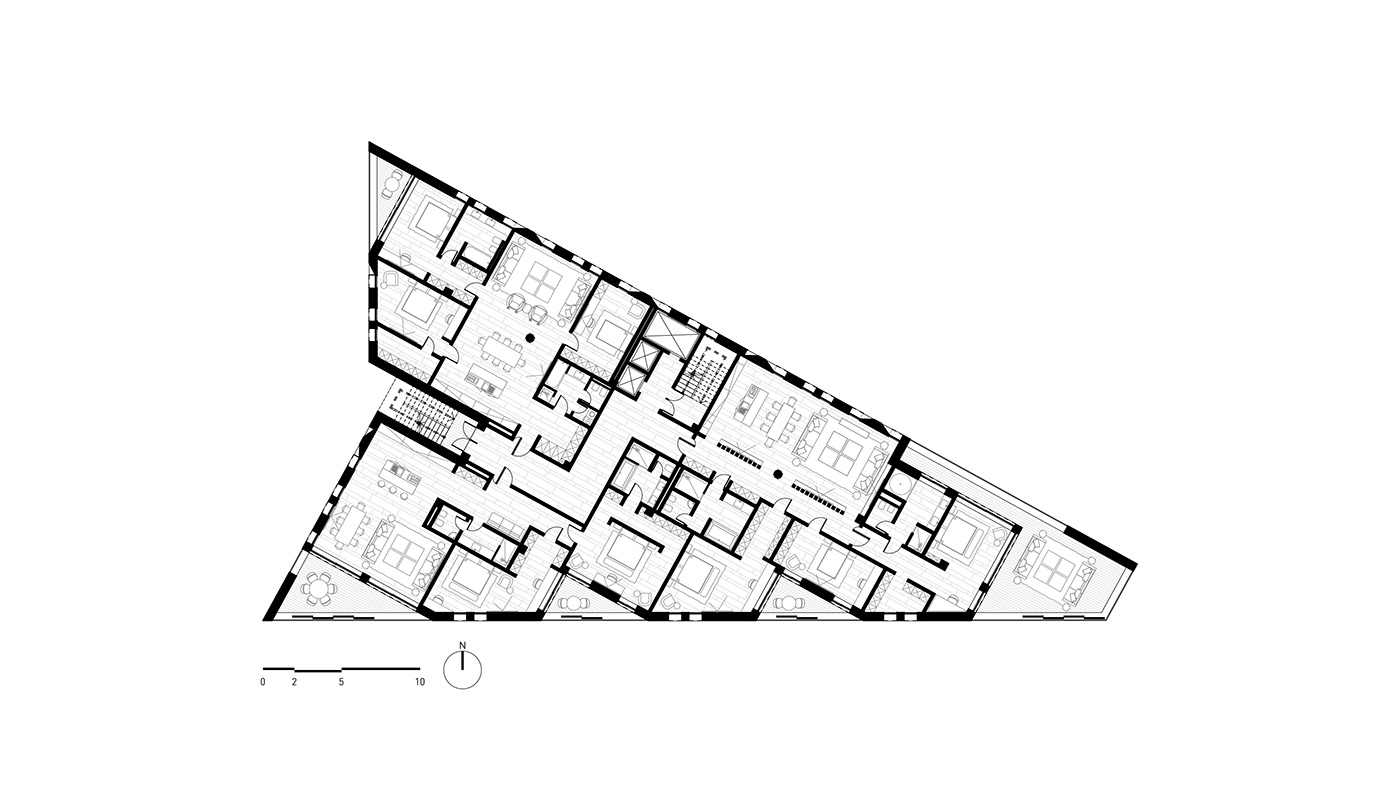GREKIV LIS
HOUSING CONCEPT
location: Uman, Ukraine
function: residential house
area: 6900 sq m
status: preliminary design (2024)
architect / visualization: Evgeniy Kolesnikov
partners: CCG Development

The triangular shape of the plot with its acute angle makes the application of the relevant archetype "Iron House," with its acute angle directed towards the east, relevant.
The angle of the residential block and the boundaries of the red lines form a plot for the construction of a residential building. Several plots were proposed for the project, but the one at the corner of the residential complex was chosen. This allows for the creation of a more interesting and dynamic architecture against the backdrop of the contextual development of the residential complex.
The angle of the residential block and the boundaries of the red lines form a plot for the construction of a residential building. Several plots were proposed for the project, but the one at the corner of the residential complex was chosen. This allows for the creation of a more interesting and dynamic architecture against the backdrop of the contextual development of the residential complex.
The volume of the building is positioned perpendicular to the main visual landmarks - the green boulevard of the residential complex and the wide green area. This defines the main visual axes and orthogonal grids to which the design object is anchored.
masterplan

The house program consists of several functions, such as a gym, spa complex, yoga studio, café, and a daycare center with access to an outdoor playground. The open terrace serves as a playground for children, outdoor yoga sessions, and simply a place for residents to stroll. This is due to the dense urban development and the limited space for creating an inner courtyard on the building site.

The designs feature large windows and balconies on the south side, and one large balcony-terrace on the east side of the house. To create a more secluded and protected area from views of neighboring houses, sliding shutters are installed on the balconies, which can be moved to any position.


The northern facade of the building has a predominantly solid character. Here, we won't find balconies or loggias. This is not only due to the orientation but also because of the noisy and wide street adjacent to the design site. The windows on the northern facade resemble embrasures, they are tall and narrow but provide sufficient light for the rooms of the apartments. The southern facade has the opposite effect, with many balconies and large sliding windows.
A similar approach can be seen on the eastern and western facades. A mix of techniques is applied here. They harmoniously blend with the complex shape of the building and create a unified style for the residential house.


ground floor plan

first floor plan

second floor plan

third / fifth / seventh floor plan

fourth / sixth floor plan

sections




