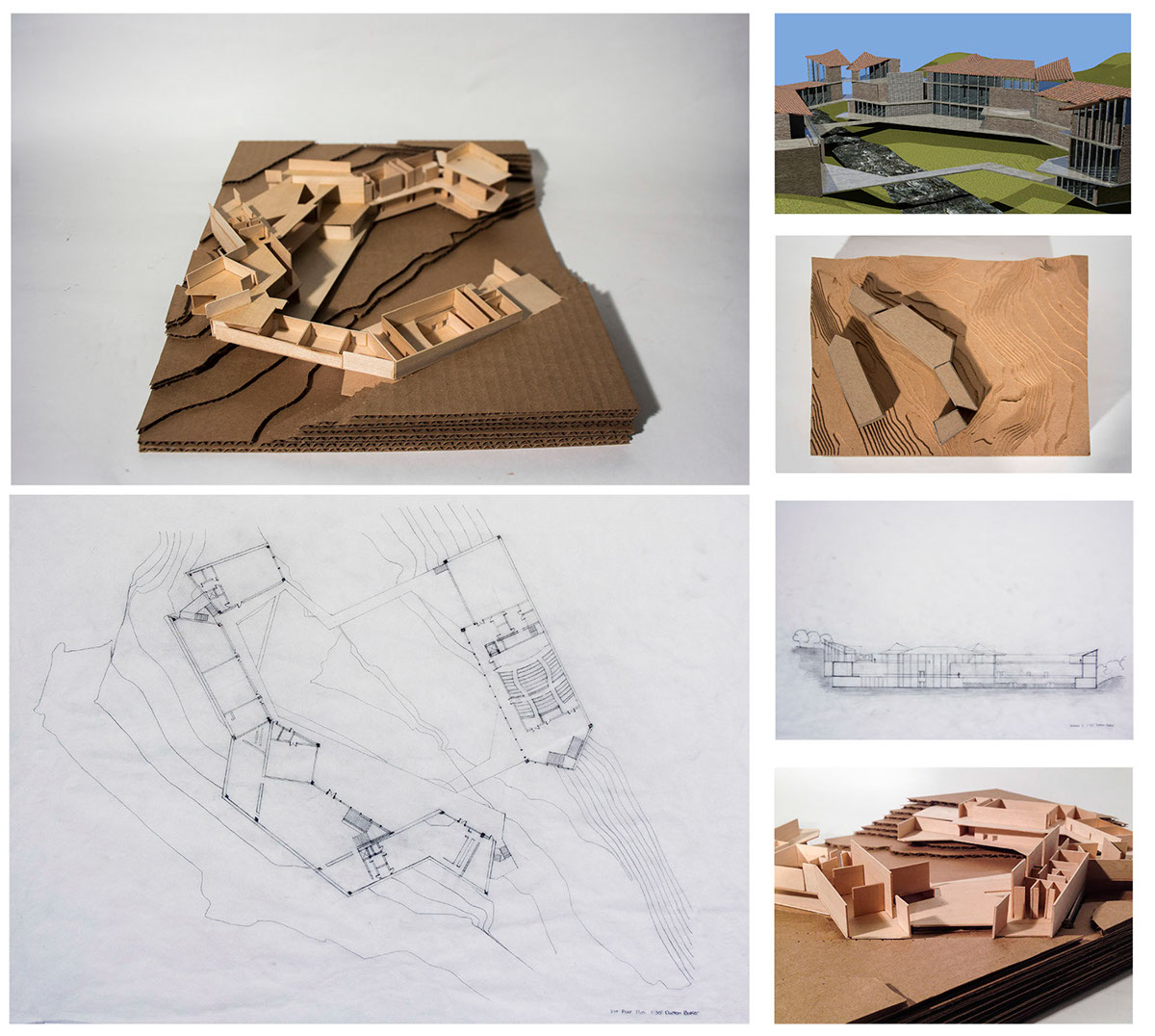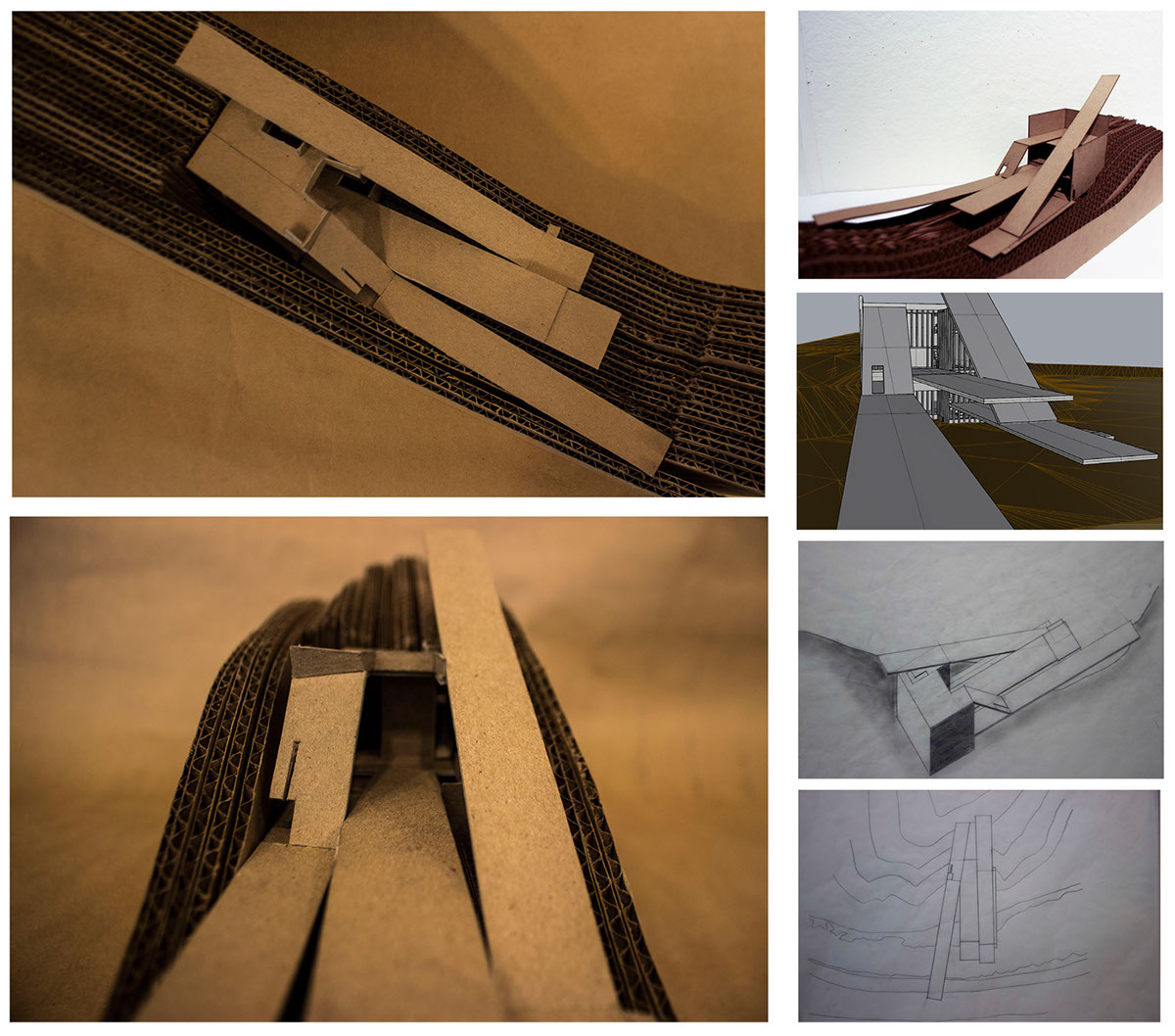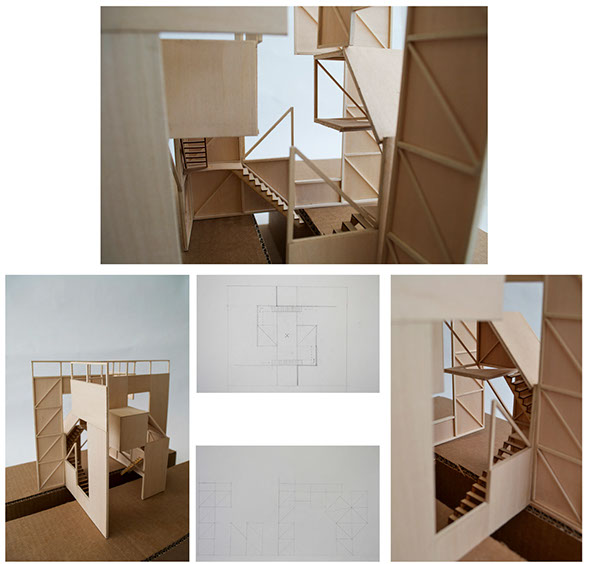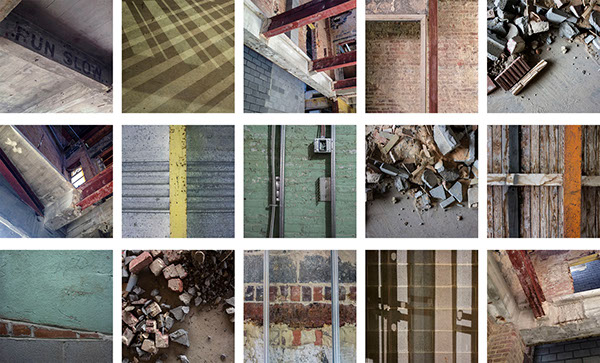
Baltimore Academy of the Arts
Baltimore, MD
Architecture
The program of the Baltimore Academy of the Arts focuses on the creative outlets of the students and building an inclusive community the motivates each other to work hard in their individual fields. The performance spaces are just as important as the library and studio spaces. The classrooms have to encourage this development and be ready to accommodate different styles of learning. Many of the spaces are flexible or dynamic spaces that can be changed depending on the groups need. Whether it’s a performance piece, a recital, or a lunchtime concert the school can accommodate. All the buildings are centered around a large green space and the river to allow students to work together inside and outside the classroom on their various projects. This means that all buildings and walkways open in on this green space so that they are in constant interaction with each other. This means that circulation and procession are important to the overall design to draw people through the entrance and across the to the auditorium or around to the left and right branches for music, dance and visual art.

Baltimore Tea House
Baltimore, MD
Architecture
The concept for my tea house was inspired by green roofs. I wanted to make three seperate green rooves that would each have its only reaction and response to the slope of the hilll. This structure is situated in an alcove near the river and can only be accessed by a bridge that stretches across the river to the path. Looking at mortuary complexes and temples I wanted to emphasize the processional space. I also wanted to use to use the transition between open, semi enclosed, and fully enclosed spaces to accentuate the procession and provide a multitude of environmental experiences for the visitor. With this project I made a hand model and vertical topography as well as a laser cut model and vertical topography.

A Meeting Place for Two
Baltimore, MD
Architecture
The concept of this space came from the story of Pyramis and Thesbe who were two lovers that met at hole in the wall to see each other but could never physically meet. The strucutre is made up of two symmetrical parts that begin on either side of the a crevis. The path is then two sets of stairs that take you up and cross the crevis and then a baloncy that stretches just far enough back where two people could meet and talk to each other but never physically meet.

This is my final project for Photo Imaging entitled "Run Slow" which focuses on material compositions within 10 North Ave as it's being renovated for the MICA and John Hopkins new film department

These photos were part of my "Run Slow" project

Devi Coco branding assignment for GD1


