Remington Townsquare
The project attempt to create a fixture for the community by having variety of spaces to gather people from all three sides of the site addressing residential and commercial areas. Remington Town square provide new experience currently unavailable in the neighborhood, and create a relaxed meeting place for the neighbors without overwhelming them at the same time welcoming visitors.
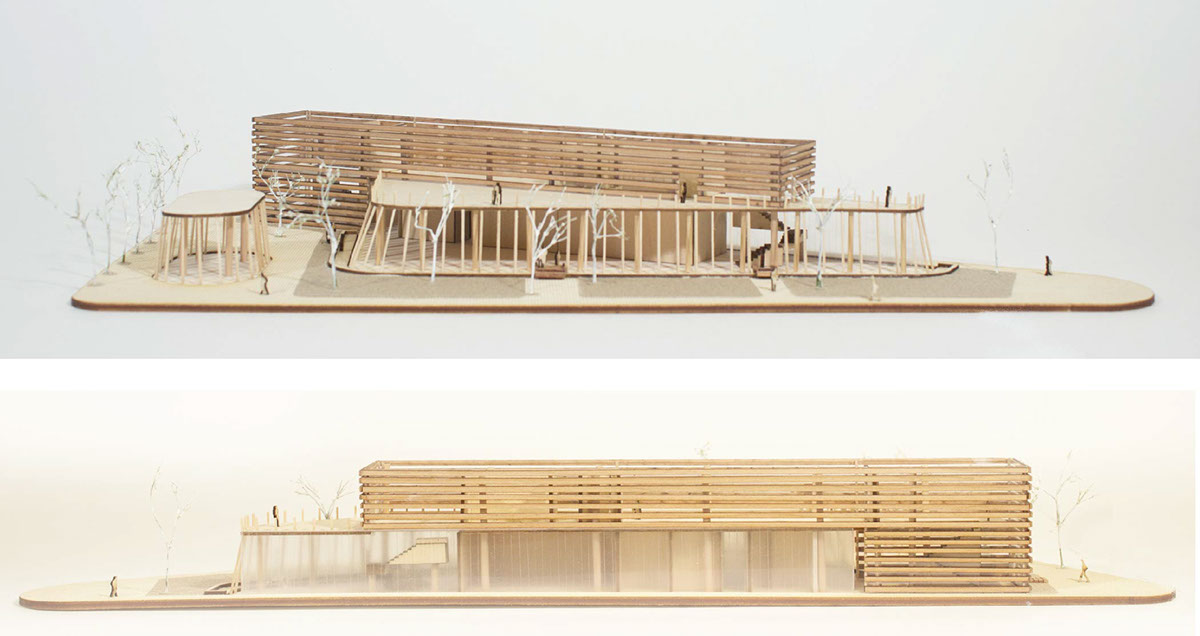
Remington Townsquaure Model
Basswood, cherry wood, sand paper, baby's breadth, polyester
1/16" = 1'- 0"
2015
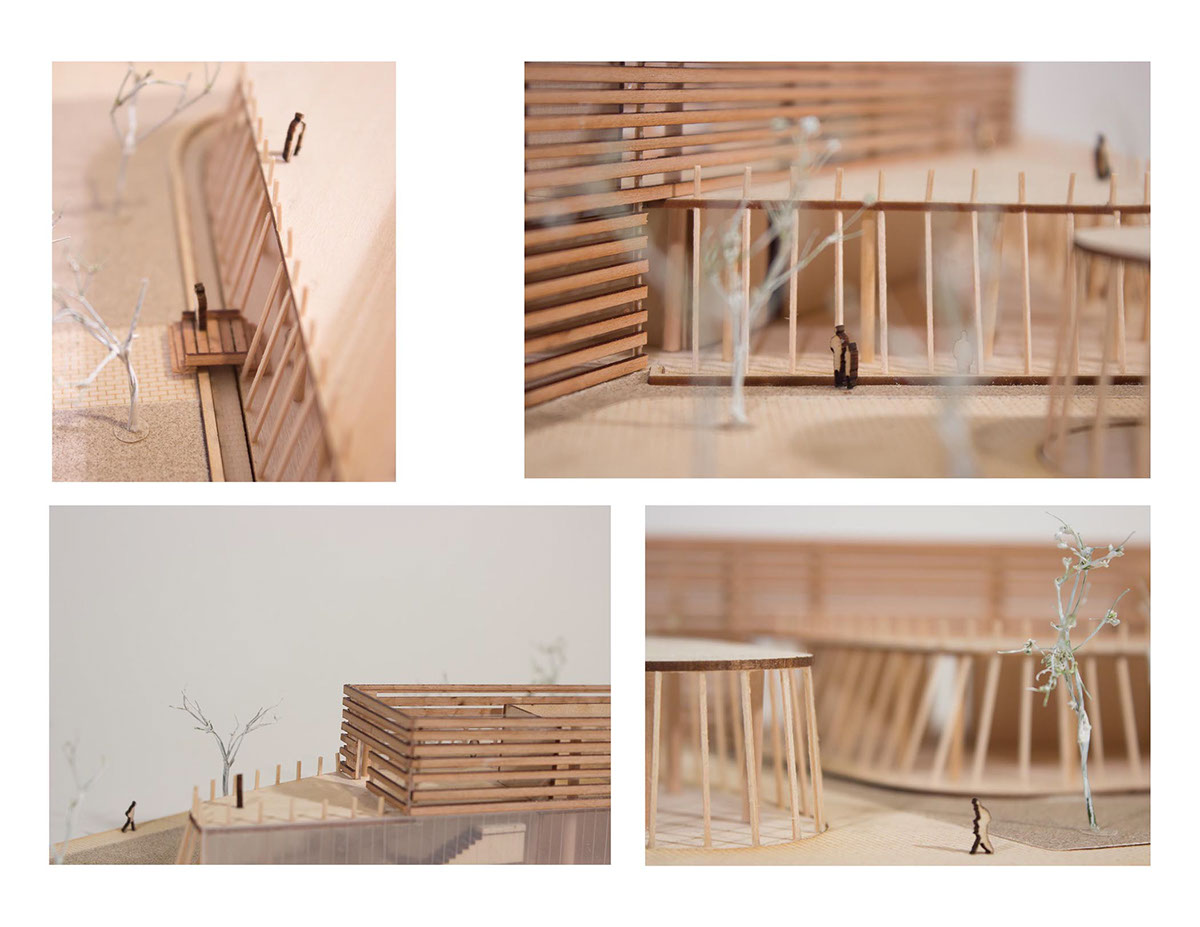
Remington Townsquare Model
Basswood, cherry wood, sandpaper, baby's breath, polyester
1/16" = 1'-0"
Basswood, cherry wood, sandpaper, baby's breath, polyester
1/16" = 1'-0"
2015
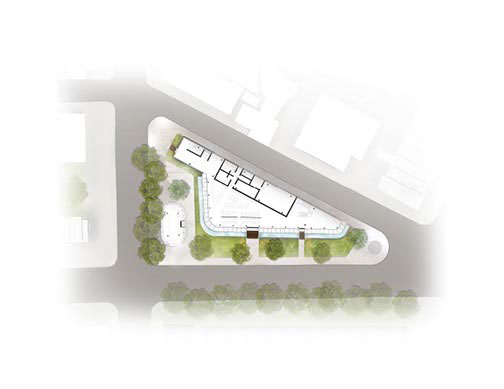
Remington Townsquare Plan View Rendering
Photoshop, Illustrator
2015

Remington Townsquare Section Drawing I
Illustration, Photoshop
2015

Remington Townsquare Section Drawing II
Illustration, Illustrator
2015
Precedent Study of Schindler's House
Our version of the model of the Schindler's House mainly focused on structural diagram of the house.
Collaboration with Elizabeth Ewing and Christina Stone

Schindler's House Presentation Boards
Informations about the house, plan drawings, and analysis drawings are included
Photoshop, illustrator, indesign
24" x 36" per board
2015
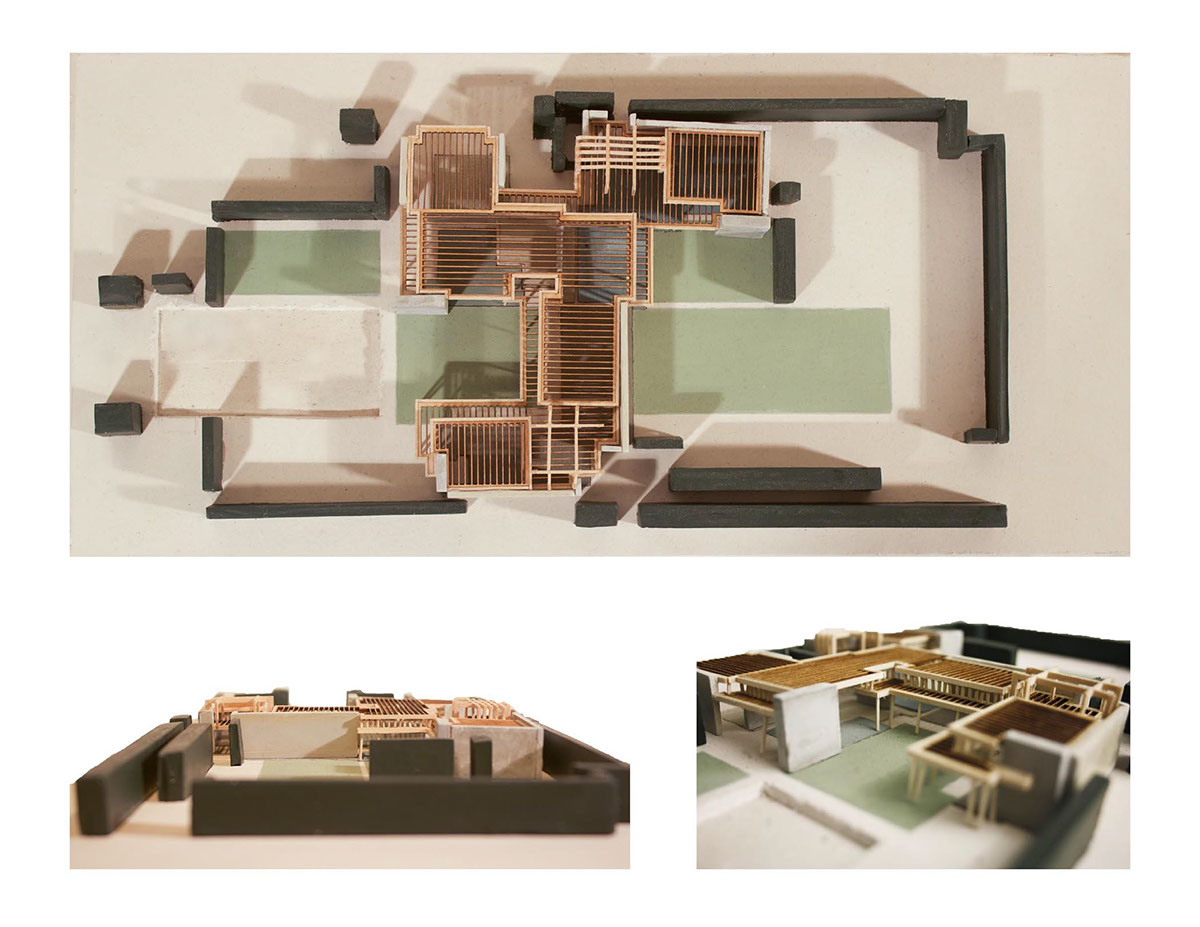
Precedent Study: Schindler's House
Plaster, basswood, rockite, acrylic
1/16" = 1'- 0"
Plaster, basswood, rockite, acrylic
1/16" = 1'- 0"
2015
XS Ventilation Block
From Digital Deisgn to Frabication.
We first began with our own designs and then converged ideas revolving around illusions and visual dynamics.
We made a simple design for a block that could create complex patterns as an aggregate form.
Our main focus was on: illusions, patterns, and dimensions.
Tools: Rhino, CNC Router, 3D-Printer
Materials: Foam and cement ( portland cement, sand, aggregate, reinforcing fiber, and water reducer)
Collaboration with Patricia Fuente
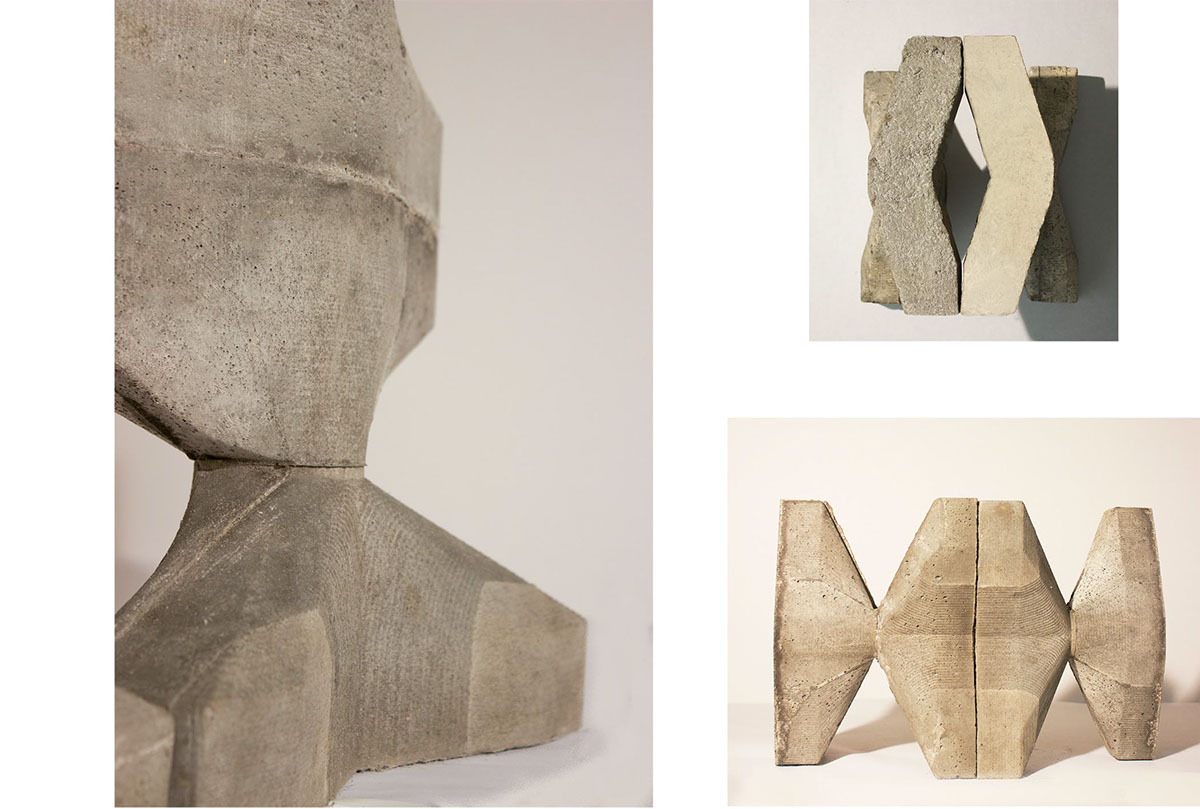
Final Product of XS Ventilation Blocks
Foam mold
Cement: Portland cement, sand, aggregate, reinforcing fiber, and water reducer
9" x 4" x 12" (Each block)
2015
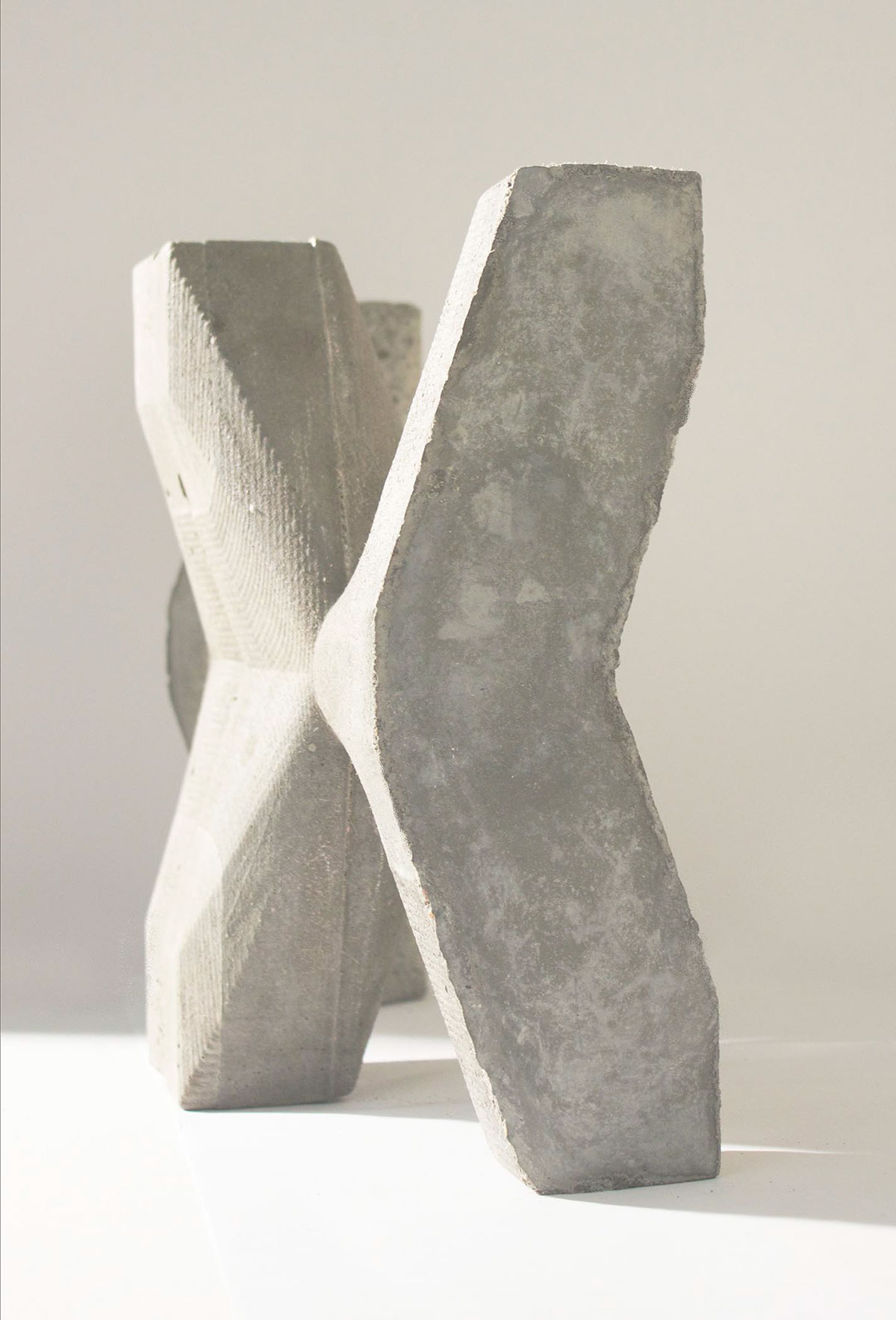
XS Ventilation Block From an Angle
Foam mold
Cement: Portland cement, sand, aggregate, reinforcing fiber, and water reducer
9"x 4" x 12"
2015
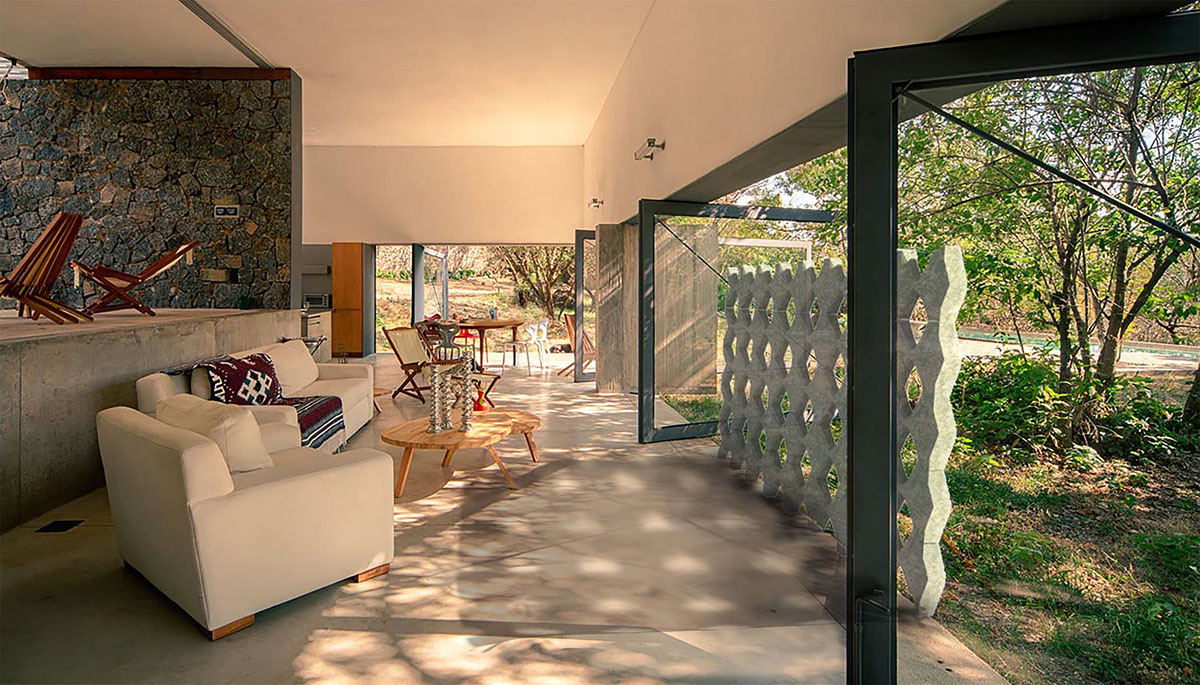
XS Ventilation Block Rendering
Rhino, photoshop, illustrator
2015


