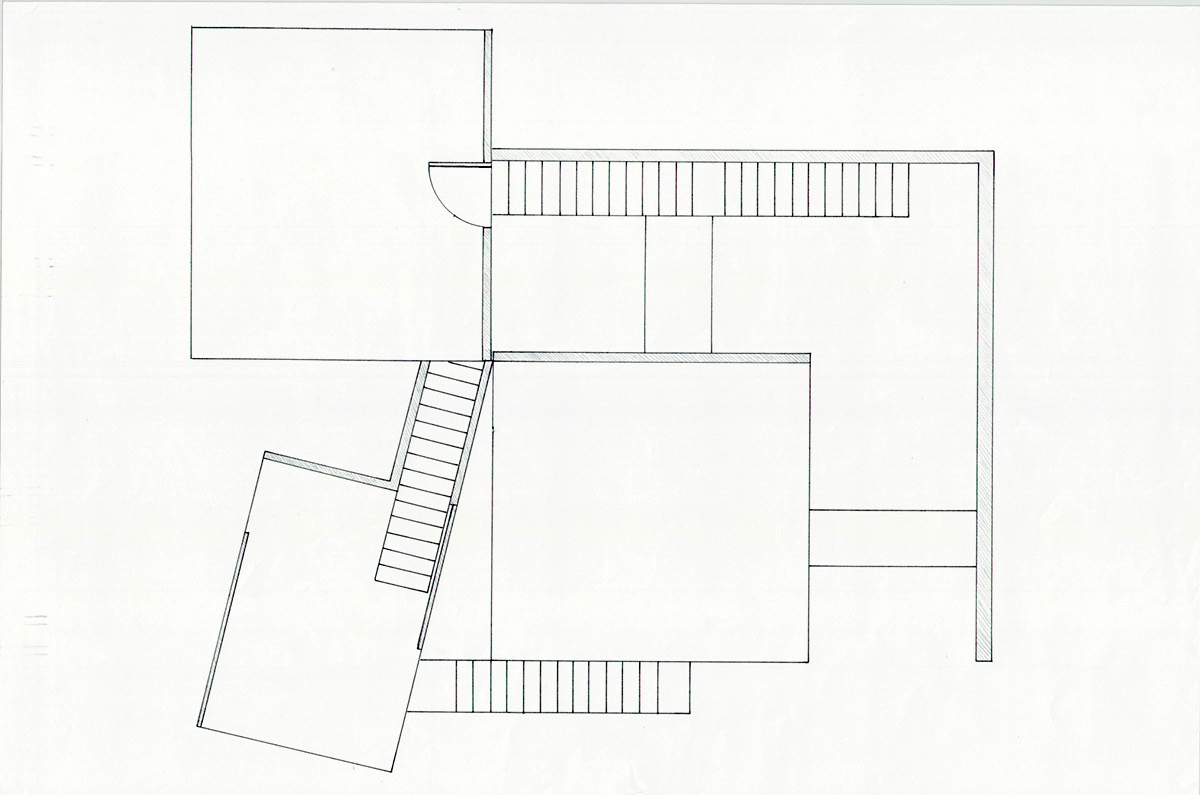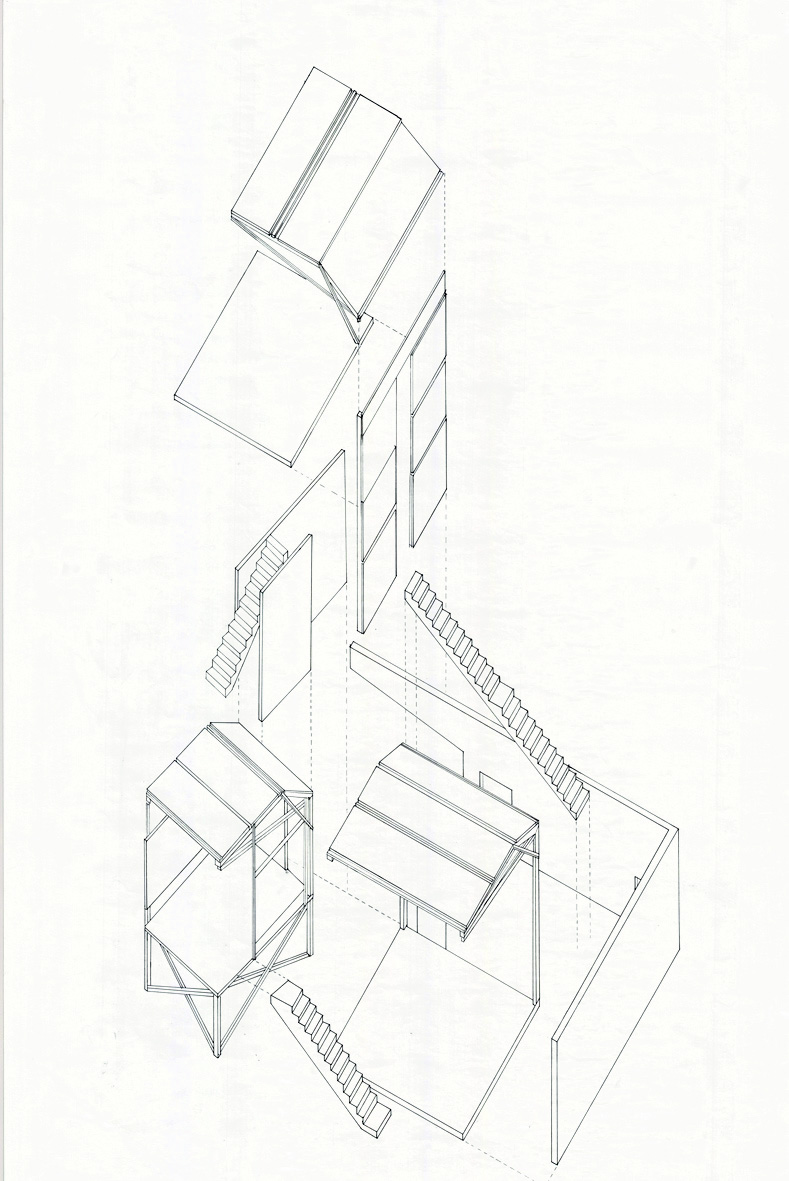Treetop House
Final project for Integrated 3D Design
Inspired by folding models, natural canopy and tree houses
Designed for a family: one room for the parents, one room for children, a shared courtyard and a shared space potentially functioning as a bathroom
With the exception of laser-cut stairs and figures, everything is hand-cut
1/4" : 1'0"


This is the shared bathroom. Two staircases connect two bedrooms to the bathroom.

The staircase against the courtyard fence leads to the children's room on the second floor.

Two front doors: small one for the children, and large one for the parents

1st floor plan.

2nd floor plan.

Exploded axonometric drawing.
