
Abstract concept models experimenting with basic architectural components
Plane, Frame, Mass, Skin
4 of 12 shown from series
2" x 4"
Bass wood
Fall 2016
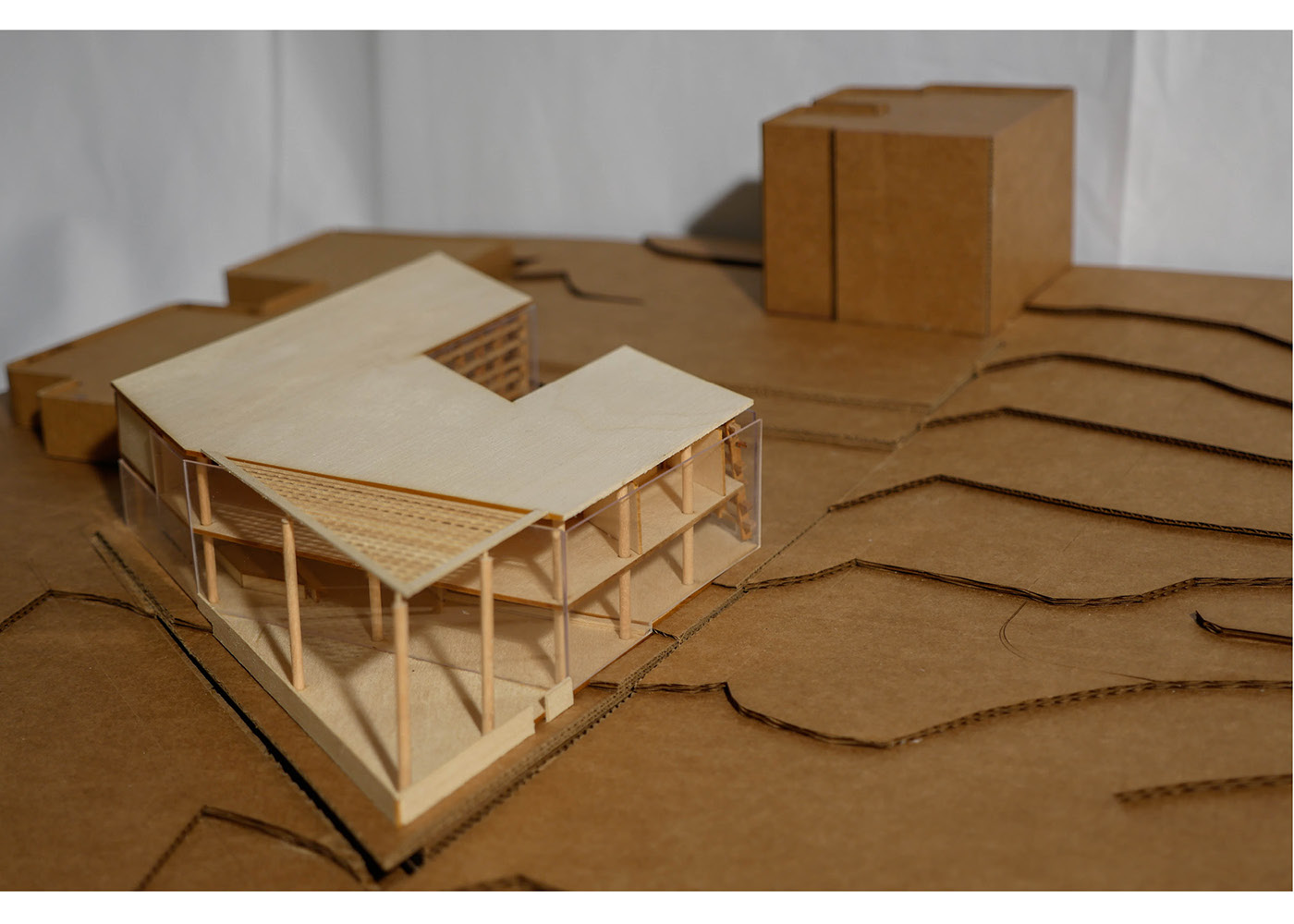
THE NOOK
A community center consisting of a laundromat, cafe, library and fitness center.
Two levels with cafe laundromat and cafe on the first floor with two outdoor seating areas. An open floor plan fitness area, locker rooms and yoga/dance studio on the second floor.
1/16"=1'-0" bass and cherry wood model in cardboard topography site
Fall 2016
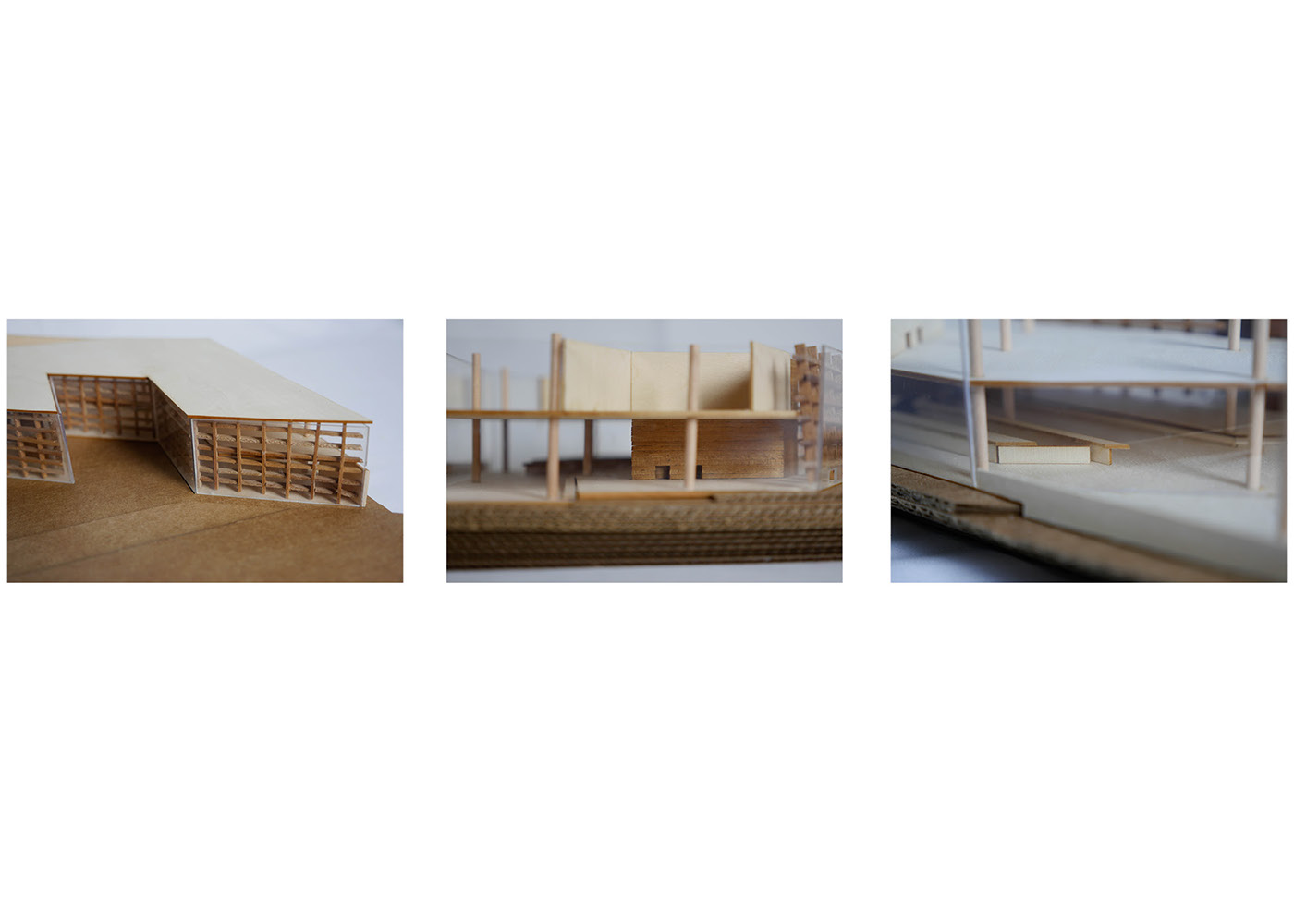
Details of the Nook
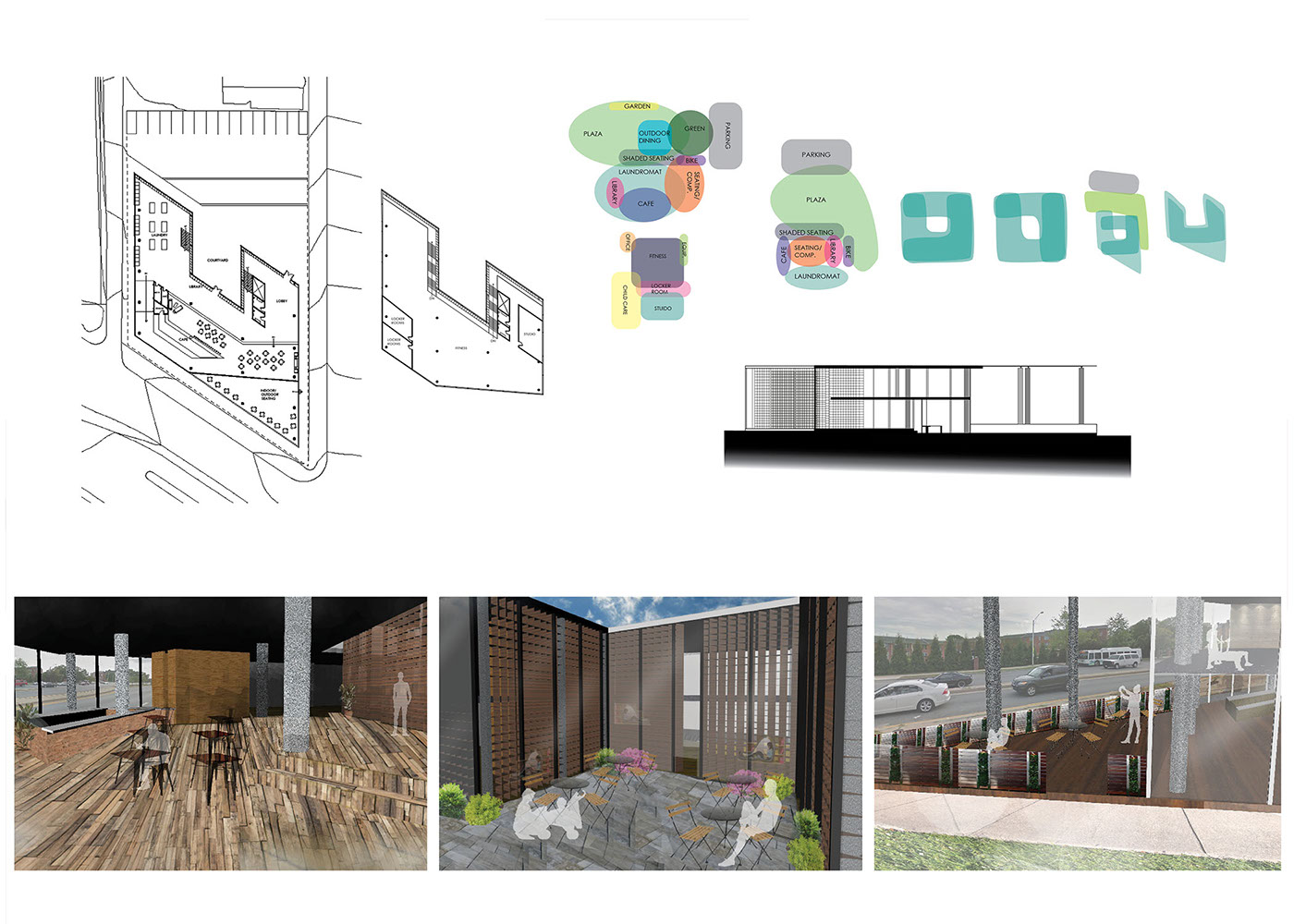
Illustrator, Photoshop
Fall 2016
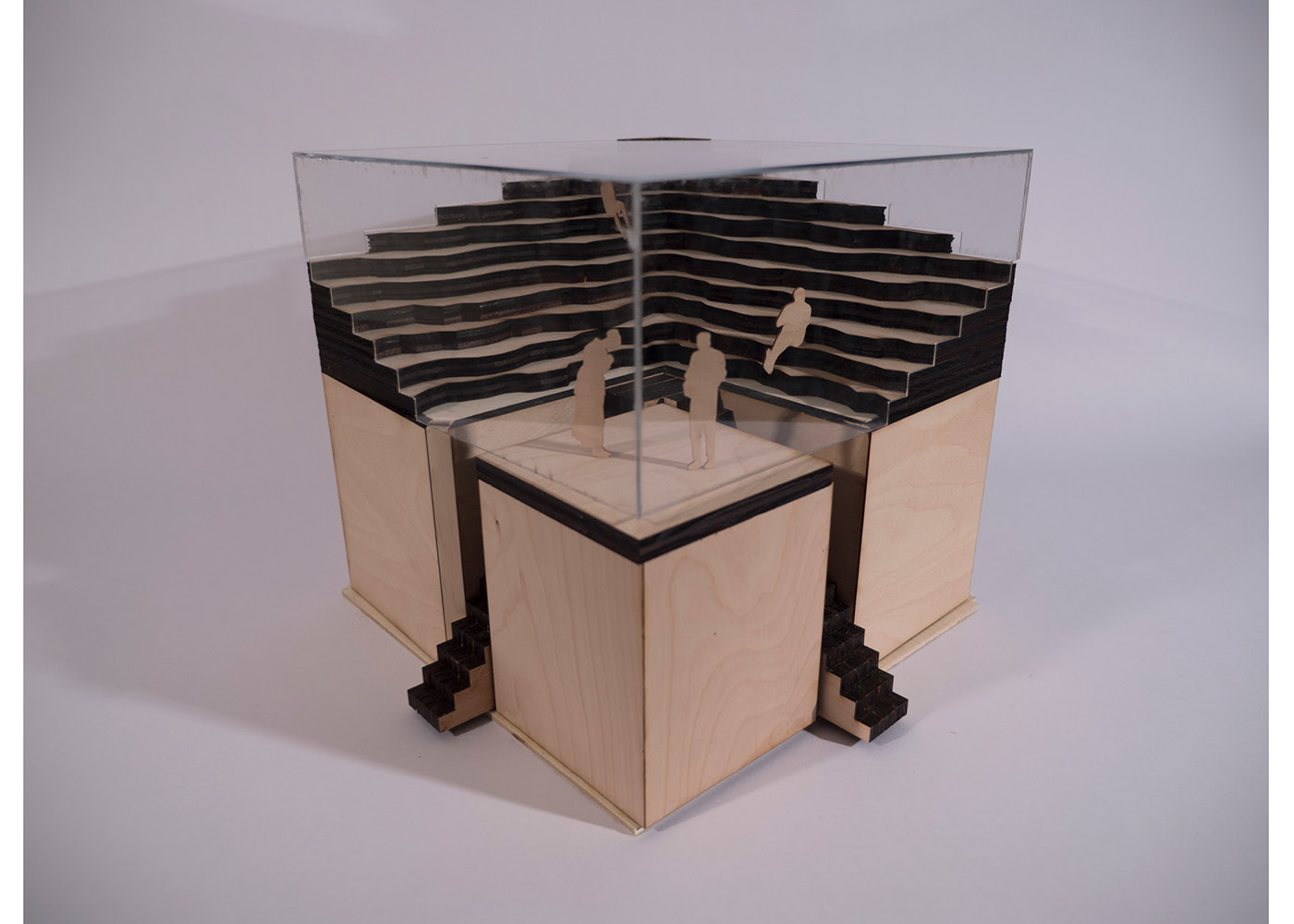
Museum Space
Designed a museum space based on a famous historical painting.
The Angelus, 1859 by Jean-Francois Millet.
1/8"= 1'-0" scale, plywood and acrylic sheets
Spring 2016
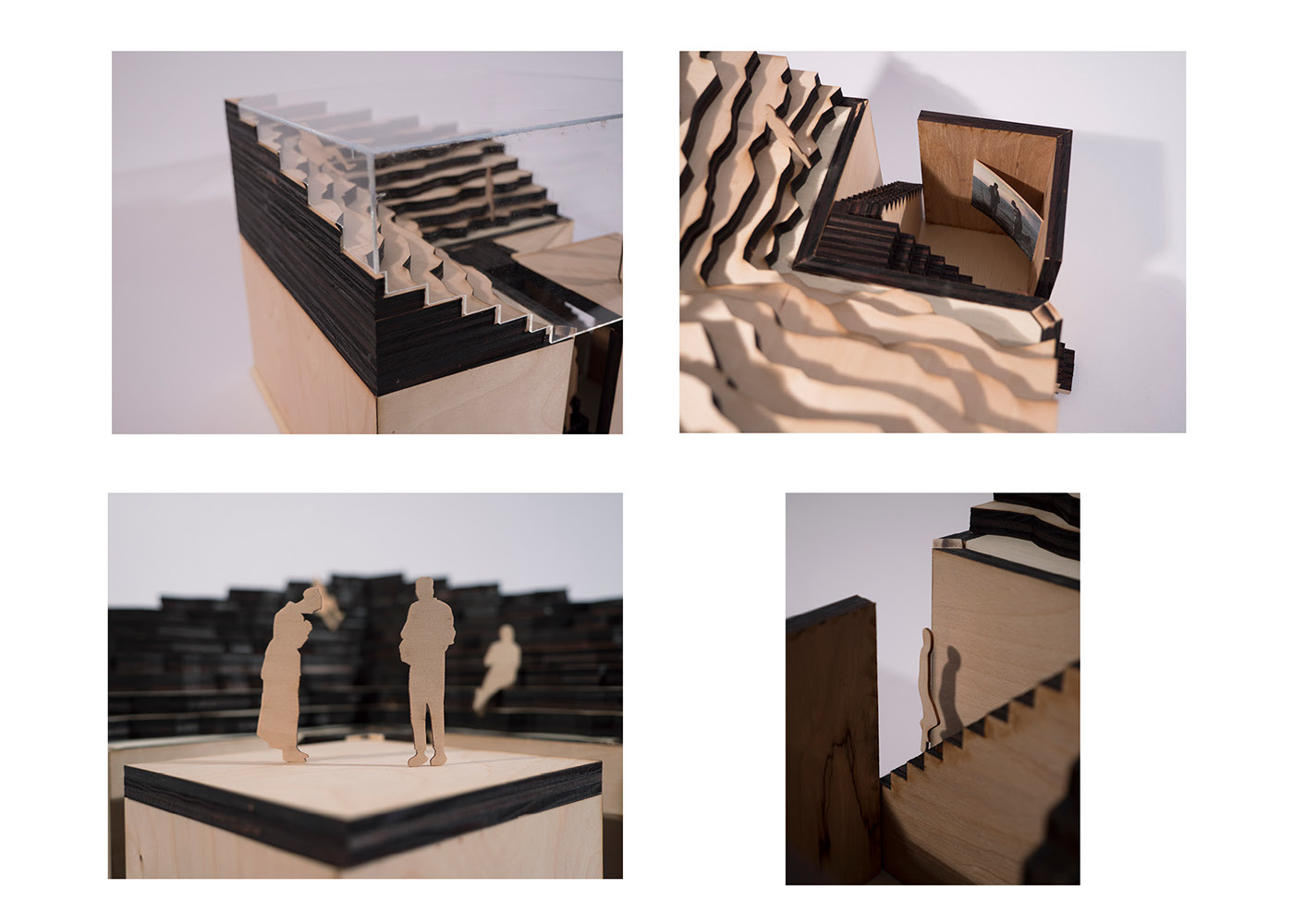
Details of museum space
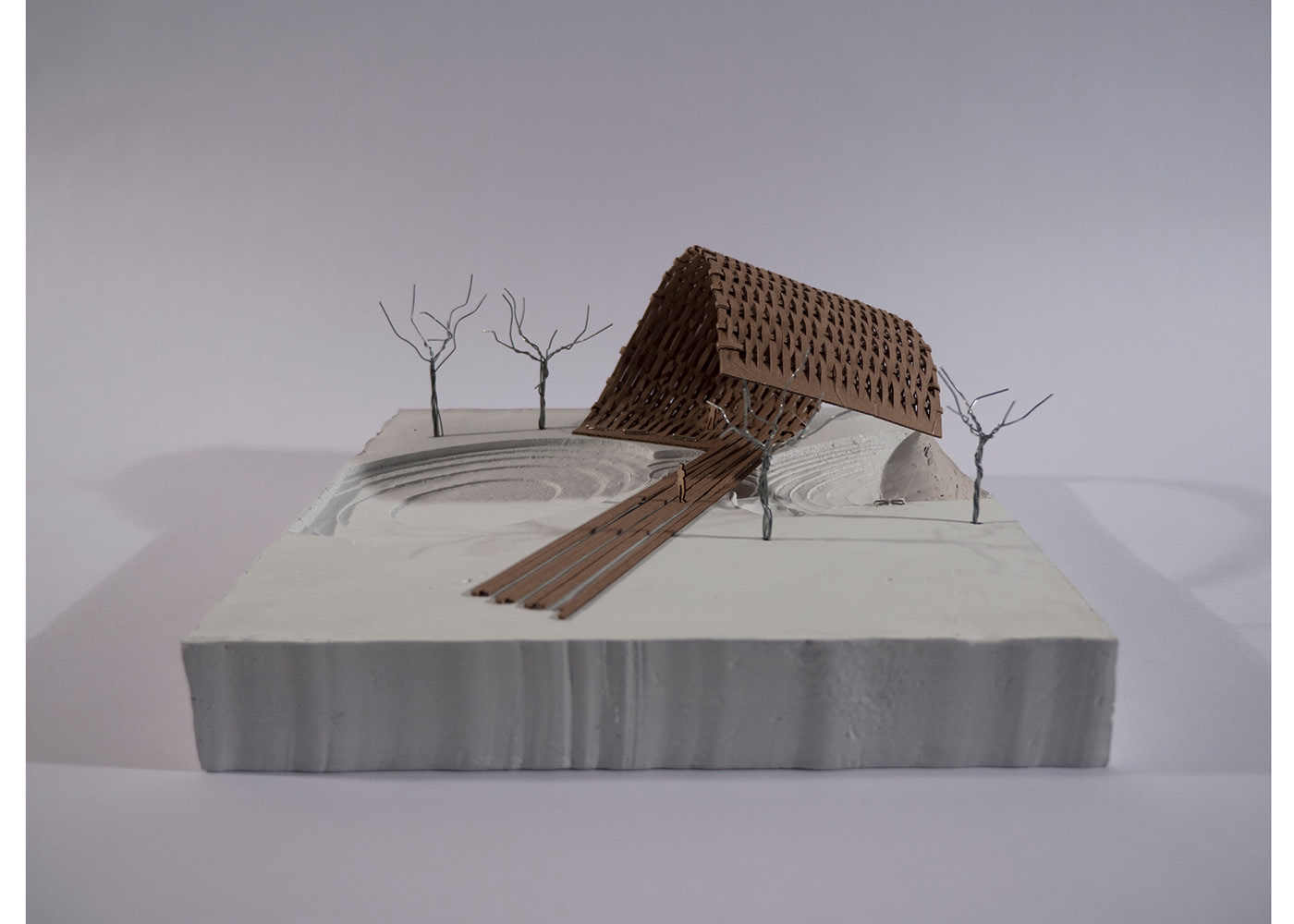
Pocket Park
Large urban space with shallow pools of water and a bridge stretching across turning into a woven wave pavilion.
12in x 12in CNCed foam base, e-flute cardboard, wire
Spring 2016
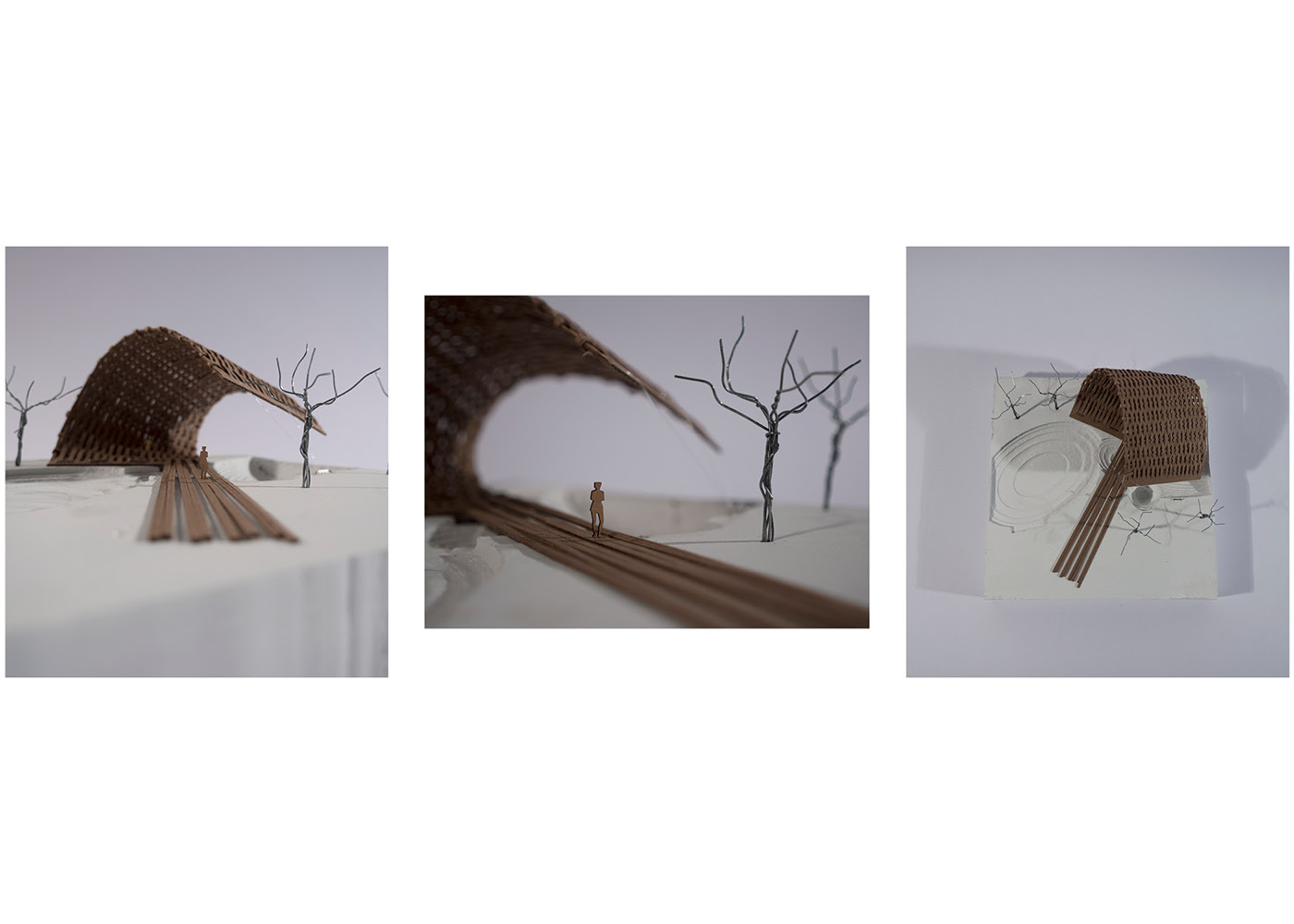
Details of Pocket Park

Concrete Block Design
First 3D modeled in the program Rhinoceros then CNC machine fabricated a foam mold and poured a custom concrete mix.
Approximately 3 inch think and a 6 inch equilateral triangle with perfectly fitted triangular corner joints.
Partnered project with Ty Skeiky
Fall 2016
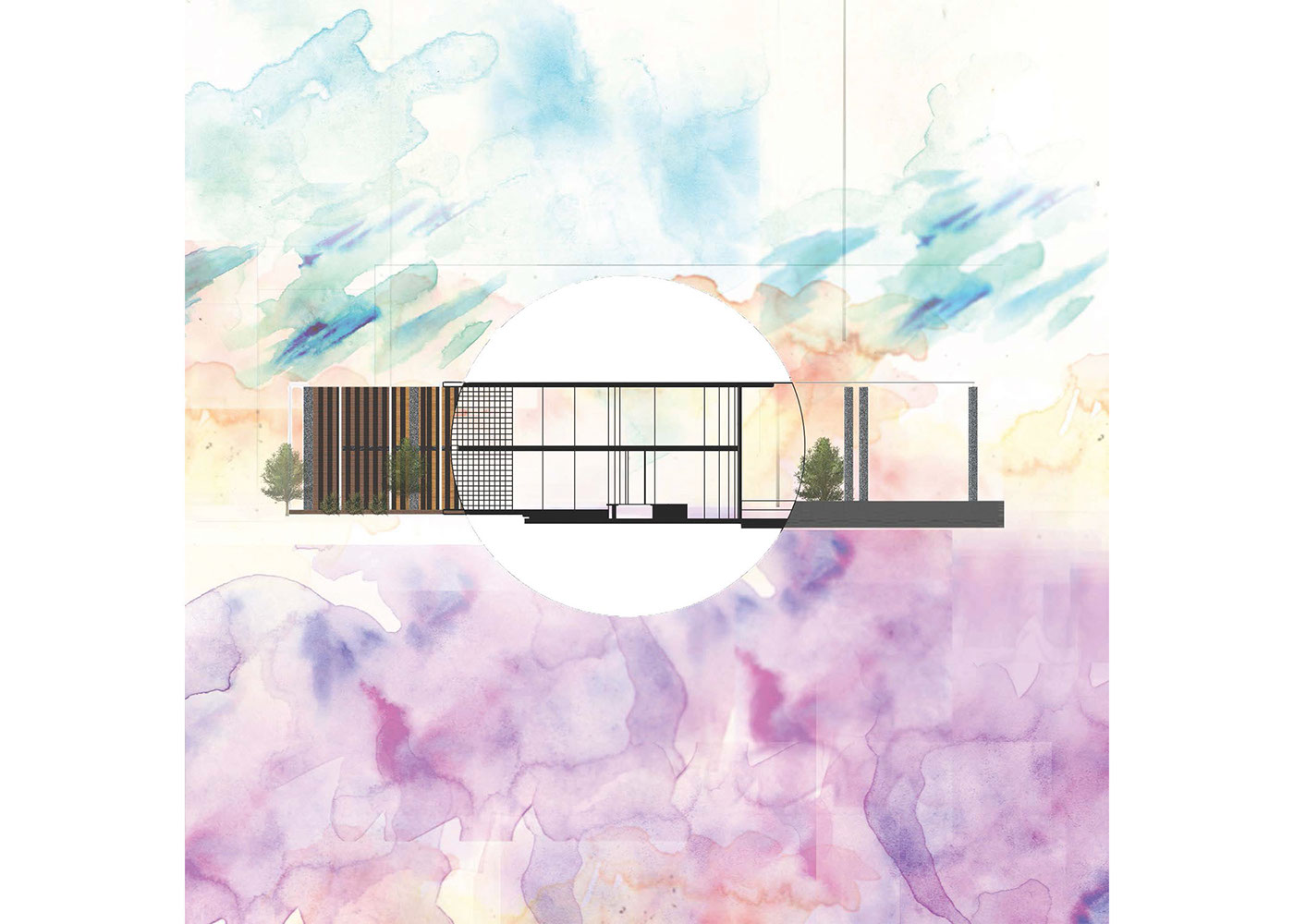
Untitled
Digital collage of The Nook: hand water colored background, Rhinoceros material render, illustrator line drawing
Fall 2016

