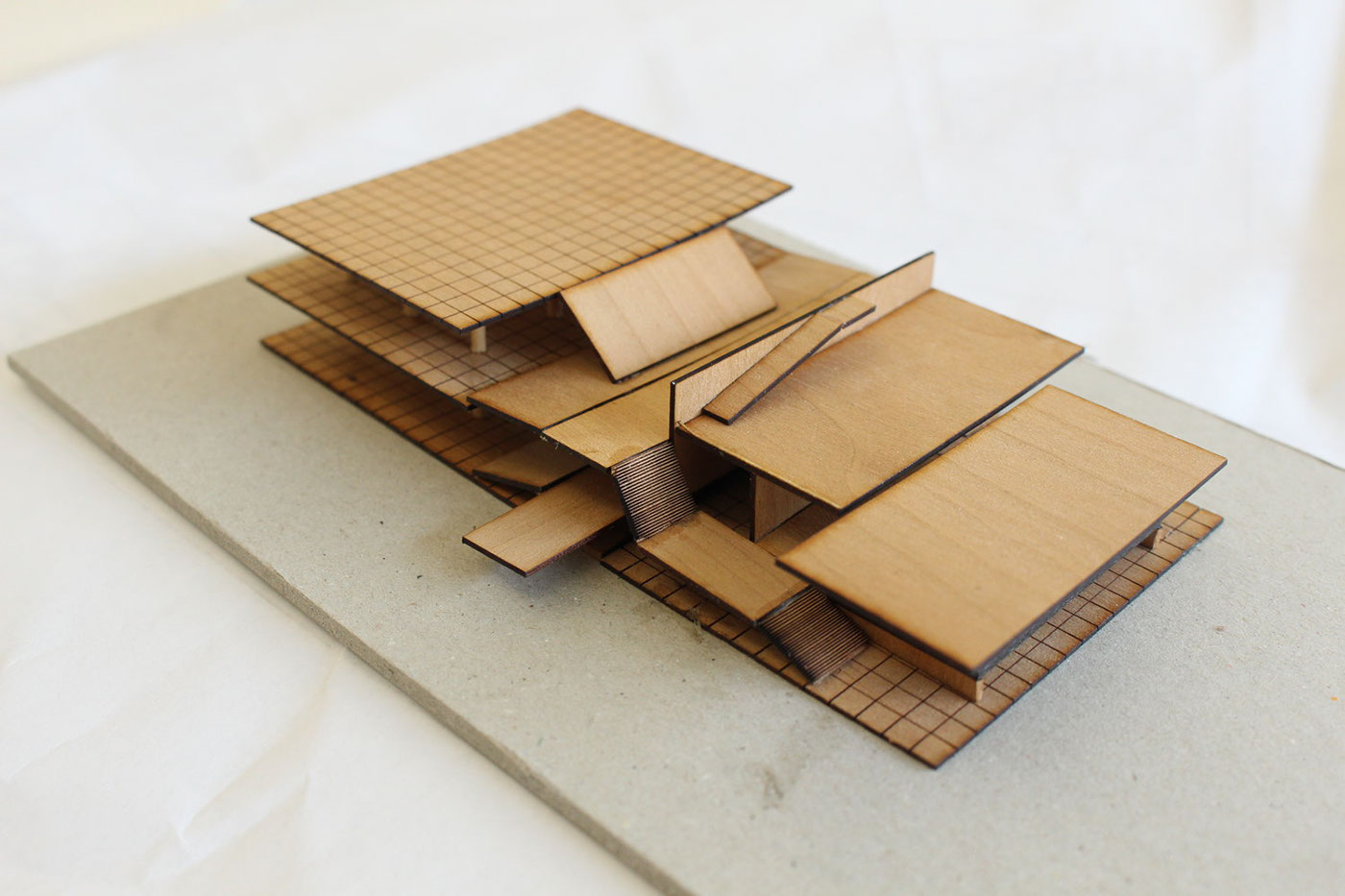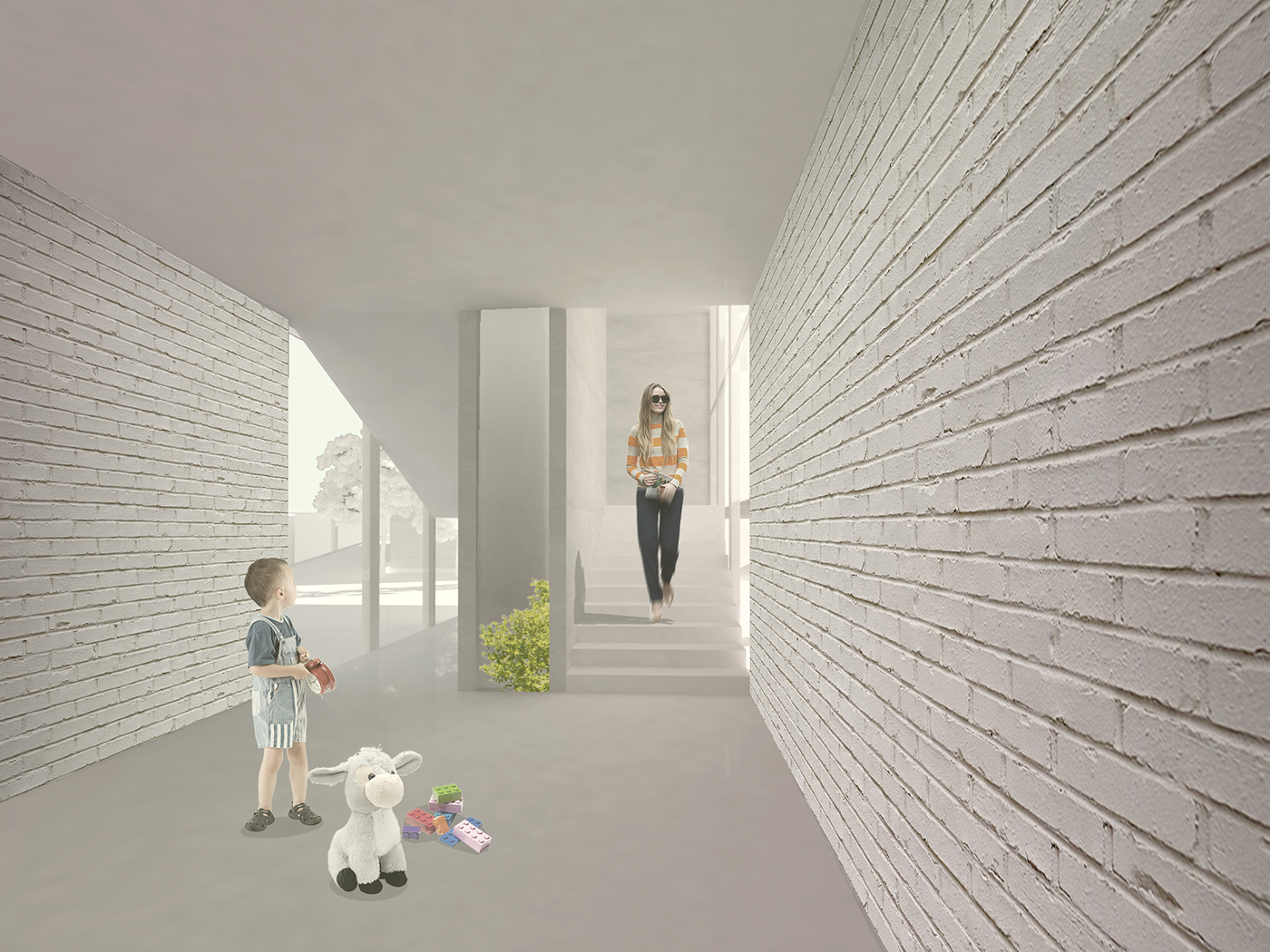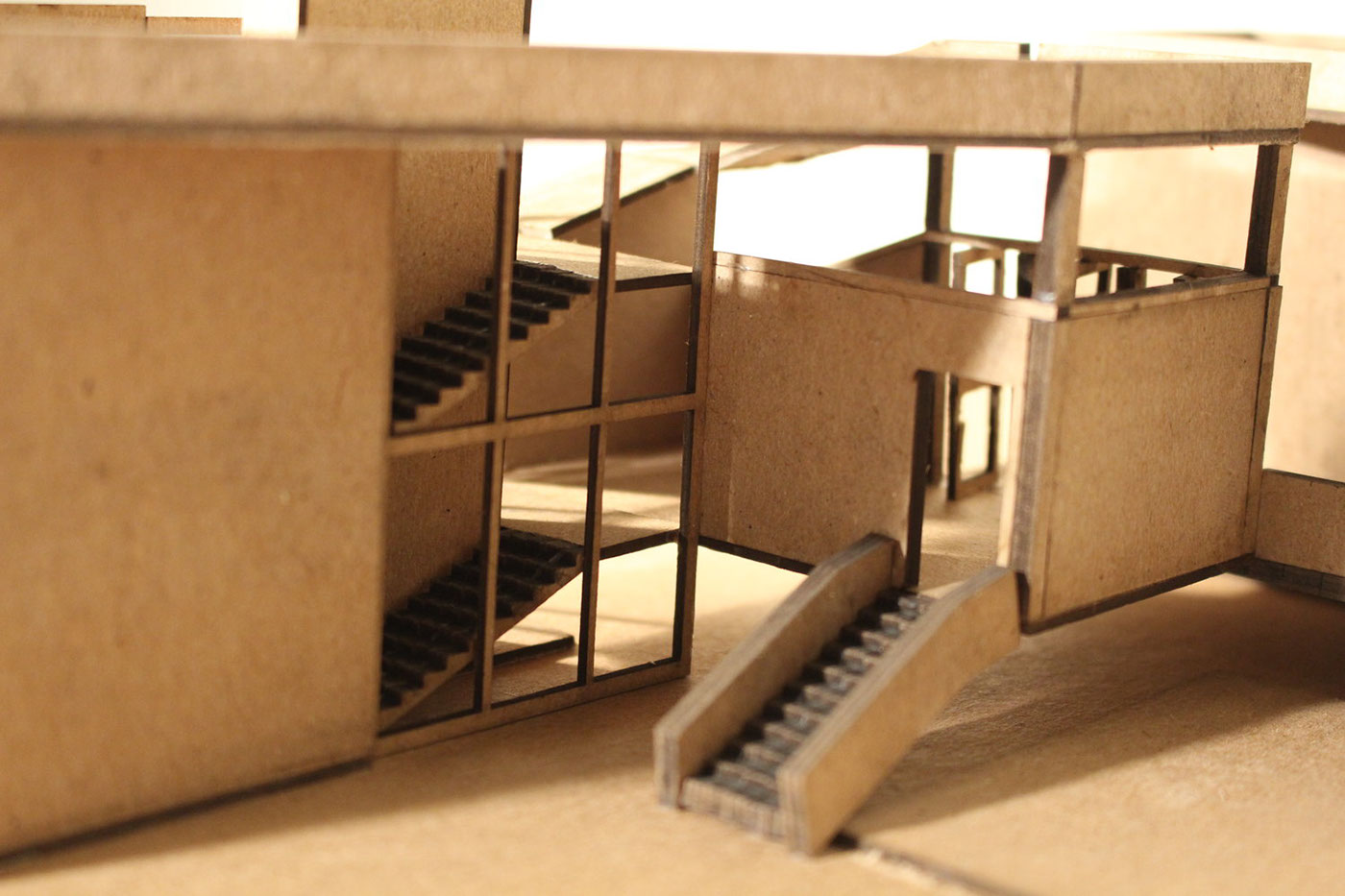
Unit 18
Seton Hill, Baltimore
Commercial and Residential
18 Housing Units
63,000 sft
2016
I suggest a new type of living space for single parent families. I believe that designing living spaces for specific types of people will be able to maximize their satisfaction. I question whether spaces in which we live fit our needs. Single parent families have been increasing recently, and they have many financial and communication issues. They also tend to be isolated from society. Creating spaces to solve these issues is the purpose of my thesis. Many problems of single parent families are caused by the absence of communication between a parent and a child and among units of families, so I want to develop and maximize what I call “communication space” so that they can have a better life. According to a paper, Effects of Stress and social Supports on Mother-Child Interactions in Single and Two - Parent Familes, by Marsha Weinraub, single parents spend less time with their children and face more stressful life changes, so they tend to be more isolated and less consistent in their social contacts, less involved in organizations and parenting groups, and less supported emotionally and in their parenting roles. They also have communication issues between a parent and a child. How can we improve living environment for them? They also face a dilemma. They worked long hours and had only a limited amount of time to divide between meeting their own emotional and recreational needs and those of their children. Choosing to spend too much of that limited and precious time with children would leave the single parents feeling lonely, isolated, and frustrated and would perhaps increase her irritability toward their children. Choosing to spend too much of that time with their friends would leave the single parent less attuned to their children and less responsive to them. The site is located between Seton Hill and Mount Vernon. The eastern boundary of the site is Howard Street which is characterized as commercial street. The west side of the site is 18 feet higher than the east side. Buildings nearby are 2 or 3 stories, and most of them are mixed-use buildings. There is a Howards park right next to the site. Light rail is available on Howard Street, and other transportations including bus and metro are also available near to the site. Therefore, the site location is good for single parent families in terms of easy access to transfertations because it is good for children who don’t have cars. Because of the fact that the site is located on Howard street which is characterized as commercial street, the bottom part of the building will be a commercial area, and the top part will be residential, so it does not block the flow of characteristic on Howard Street. There is also Linden Ave which goes through the building from the North to the South and which links West Monument Street with Druid Hill Ave. Each housing unit is on a grid system in order to maximize the use of space, to offer a better circulation for people who live there, and to reduce complexity. Creating circulation based on the grid system helps people understand and expect how to get where they need to go. For better communication, walls which has a function of dividing spaces in each unit are removed as a new type of housings. Removing walls in a house is a way of making a parent and a child see and meet each other more frequently, preserving their privacy by using a different level for each room. Each unit shares a dining space. Each dining space is also connected to other’s communication space, and this connection is a higher-level communication space where many units meet for recreation. This hierarchy of communication provides multiple connections.




























