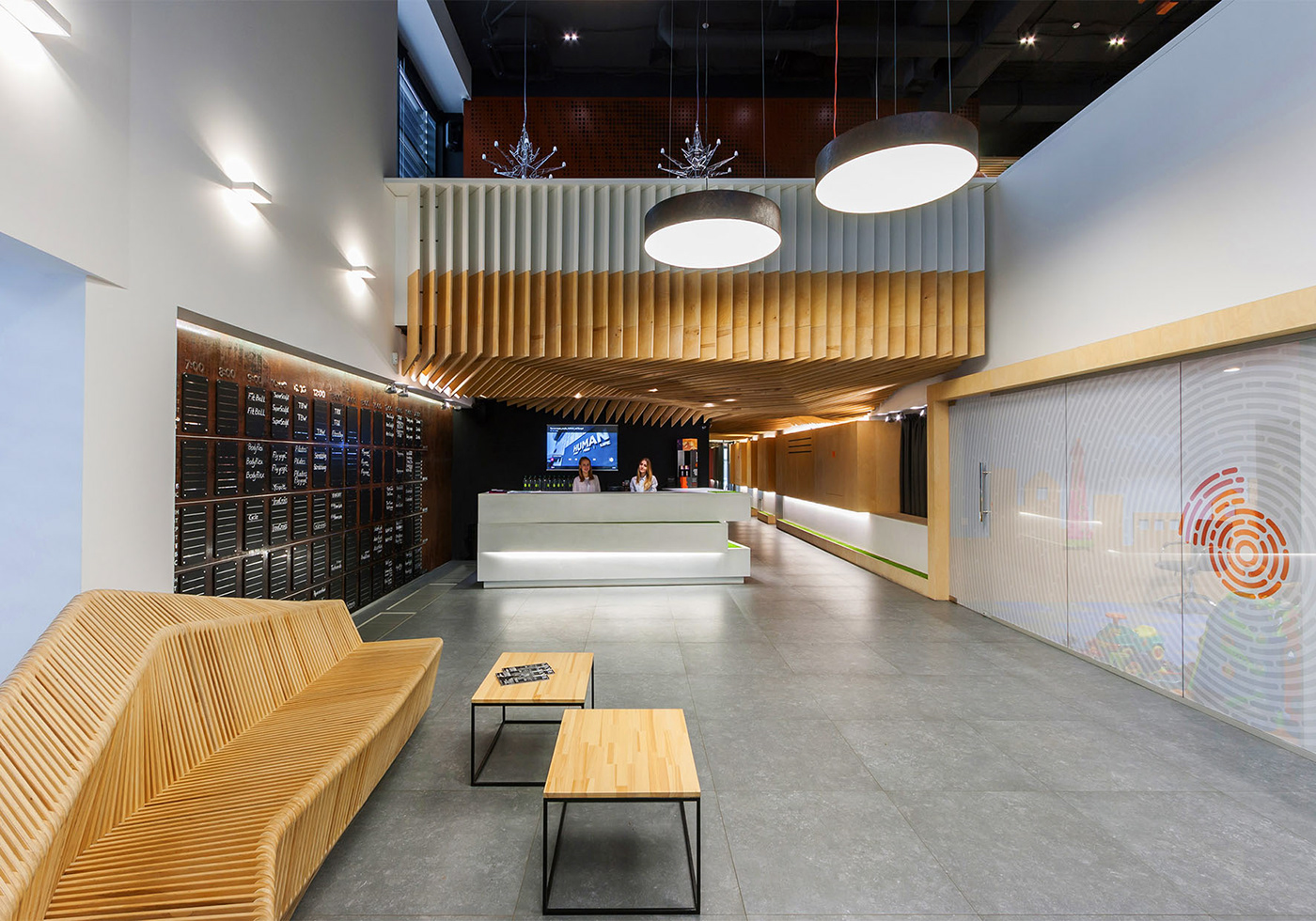








FIRST FLOOR

On the ground floor of the building there is an entrance area with a reception. Most of the first floor is occupied by administrative and technical premises, as well as the pool basin.
The two-light entrance area visually unites the first level and the restaurant area.




The restaurant space is located on the second level of the complex, around the atrium above the entrance group. The restaurant itself consists of three zones: a contact bar, a common and a chimney zone, as well as a separate bar zone along the window.








SECOND FLOOR

The second level includes a restaurant area with a bar, men's and women's changing rooms with showers that serve the pool and gym. Passing from the dressing rooms through the shower you can get into the pool area with massage rooms and saunas, as well as a small pool for children.





3D SCHEMES



The task of the project was to combine many sporting functions in one building. The horisontal and the vertical floor layouts was developed for this.
All levels are visually connected to the other with the help of atrium spaces. The entrance space of the first floor is visually united with the restaurant and bar area on the second floor, the pool space is visually united through the atrium with the gym on the third floor, and the third floor includes high squash courts and mezzanine gyms.




THIRD FLOOR

A gym with squash courts and gymnastics halls is located on the third floor of the building. The space of the gym is separated from the volume of the pool area by a glass partition, which provides a visual connection of the spaces.



FOURTH FLOOR

The fourth level of the complex includes mezzanine gyms and squash courts. Also from this level you can get to the spacious terrace on the roof of the building.






